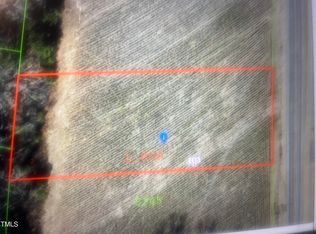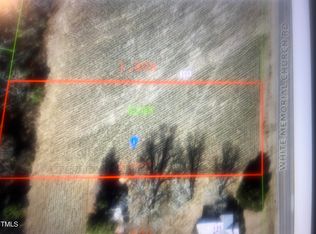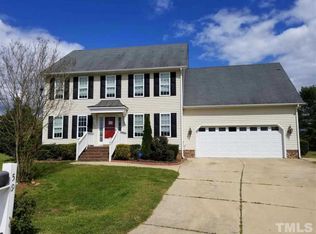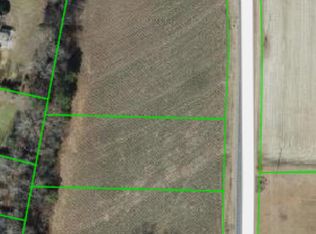Sold for $257,500 on 12/19/24
$257,500
87 White Memorial Church Road, Benson, NC 27504
2beds
1,480sqft
Single Family Residence
Built in 1971
0.6 Acres Lot
$252,600 Zestimate®
$174/sqft
$1,665 Estimated rent
Home value
$252,600
$227,000 - $275,000
$1,665/mo
Zestimate® history
Loading...
Owner options
Explore your selling options
What's special
SPACE,SPACE,SPACE-Both inside and out! This home is cute as a button and lovingly maintained. This 2 bedroom 2 bath brick ranch on almost an acre of unrestricted land is ready for you to make your own New LVP in spacious den with fireplace and beautifully restored hardwoods throughout the other living areas. Kitchen with breakfast nook and all kitchen appliances convey. Enjoy the flexibility of the formal dining room with fireplace that can also be used as an office or whatever your heart desires!Plantation shutters through out, encapsulated crawlspace with transferrable warranty, New HVAC, freshly painted all make this a ready to move in home. Enjoy the peace and tranquilty from your large deck overlooking the partially fenced and beautifully manicured Yard. Outbuildings for your recreational needs. Additional acreage available see mlsfor details
Zillow last checked: 8 hours ago
Listing updated: December 19, 2024 at 12:54pm
Listed by:
Samantha DiGiovanni 401-578-4136,
HomeTowne Realty,
Amy Fann 919-422-6499,
HomeTowne Realty
Bought with:
A Non Member
A Non Member
Source: Hive MLS,MLS#: 100467810 Originating MLS: Wilson Board of Realtors
Originating MLS: Wilson Board of Realtors
Facts & features
Interior
Bedrooms & bathrooms
- Bedrooms: 2
- Bathrooms: 2
- Full bathrooms: 2
Primary bedroom
- Level: First
- Dimensions: 11.1 x 17.11
Bedroom 2
- Level: First
- Dimensions: 10 x 12
Breakfast nook
- Level: First
- Dimensions: 10.1 x 8.4
Dining room
- Level: First
- Dimensions: 13.1 x 12
Kitchen
- Level: First
- Dimensions: 10.1 x 10.9
Laundry
- Level: First
- Dimensions: 5.7 x 5.4
Living room
- Level: First
- Dimensions: 21.6 x 17.9
Other
- Description: Carport 2
- Level: Ground
- Dimensions: 24.4 x 19.1
Heating
- Heat Pump, Electric
Cooling
- Central Air, Heat Pump
Appliances
- Included: Electric Oven, Refrigerator
- Laundry: Laundry Room
Features
- Master Downstairs, Ceiling Fan(s)
- Flooring: LVT/LVP, Tile, Wood
- Has fireplace: No
- Fireplace features: None
Interior area
- Total structure area: 1,480
- Total interior livable area: 1,480 sqft
Property
Parking
- Total spaces: 1
- Parking features: Covered, Detached
Features
- Levels: One
- Stories: 1
- Patio & porch: Deck, Porch
- Fencing: Partial
Lot
- Size: 0.60 Acres
Details
- Additional structures: Covered Area, Barn(s), Storage
- Parcel number: 160400945752
- Zoning: Res
- Special conditions: Standard
Construction
Type & style
- Home type: SingleFamily
- Property subtype: Single Family Residence
Materials
- Brick Veneer
- Foundation: Permanent
- Roof: Shingle
Condition
- New construction: No
- Year built: 1971
Utilities & green energy
- Sewer: Septic Tank
- Utilities for property: Water Connected
Community & neighborhood
Security
- Security features: Smoke Detector(s)
Location
- Region: Angier
- Subdivision: Not In Subdivision
Other
Other facts
- Listing agreement: Exclusive Right To Sell
- Listing terms: Cash,Conventional,FHA,USDA Loan,VA Loan
Price history
| Date | Event | Price |
|---|---|---|
| 12/19/2024 | Sold | $257,500-6.4%$174/sqft |
Source: | ||
| 11/28/2024 | Pending sale | $275,000$186/sqft |
Source: | ||
| 11/19/2024 | Price change | $275,000-5.1%$186/sqft |
Source: | ||
| 11/4/2024 | Price change | $289,900-3.3%$196/sqft |
Source: | ||
| 10/24/2024 | Listed for sale | $299,900$203/sqft |
Source: | ||
Public tax history
| Year | Property taxes | Tax assessment |
|---|---|---|
| 2024 | $934 +3.2% | $115,300 |
| 2023 | $905 -3.1% | $115,300 |
| 2022 | $934 | $115,300 |
Find assessor info on the county website
Neighborhood: 27501
Nearby schools
GreatSchools rating
- 9/10Dixon Road ElementaryGrades: PK-5Distance: 2.3 mi
- 9/10McGee's Crossroads Middle SchoolGrades: 6-8Distance: 3.2 mi
- 4/10West Johnston HighGrades: 9-12Distance: 5.3 mi
Schools provided by the listing agent
- Elementary: Dixon Road
- Middle: McGees Crossroads
- High: West Johnston
Source: Hive MLS. This data may not be complete. We recommend contacting the local school district to confirm school assignments for this home.
Get a cash offer in 3 minutes
Find out how much your home could sell for in as little as 3 minutes with a no-obligation cash offer.
Estimated market value
$252,600
Get a cash offer in 3 minutes
Find out how much your home could sell for in as little as 3 minutes with a no-obligation cash offer.
Estimated market value
$252,600



