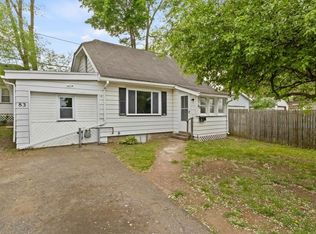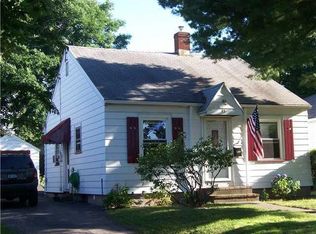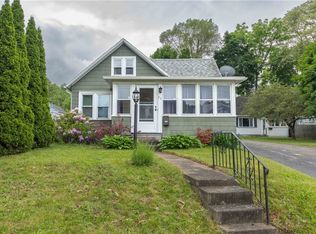Closed
$162,300
87 Wheeldon Dr, Rochester, NY 14616
2beds
1,080sqft
Single Family Residence
Built in 1925
4,791.6 Square Feet Lot
$184,000 Zestimate®
$150/sqft
$1,745 Estimated rent
Home value
$184,000
$173,000 - $193,000
$1,745/mo
Zestimate® history
Loading...
Owner options
Explore your selling options
What's special
*Open house Saturday 1-3 p.m.*
Ready for the convenience of a one floor home? Then, welcome to 87 Wheeldon Drive! The open floor plan offers a spacious living room with new flooring and an eat in kitchen. Two generously sized bedrooms, and an updated bathroom make this a must see! A brand new high efficiency furnace was installed 03/2023. This property also features a one car garage with an automatic door, a large shed, and is conveniently located close to shopping, and dining. Delayed negotiations until Monday, March 27th at 12 p.m.
Zillow last checked: 8 hours ago
Listing updated: May 08, 2023 at 12:53pm
Listed by:
Emily Zeh 585-244-4444,
NORCHAR, LLC
Bought with:
Robert Piazza Palotto, 10311210084
RE/MAX Plus
Source: NYSAMLSs,MLS#: R1460582 Originating MLS: Rochester
Originating MLS: Rochester
Facts & features
Interior
Bedrooms & bathrooms
- Bedrooms: 2
- Bathrooms: 1
- Full bathrooms: 1
- Main level bathrooms: 1
- Main level bedrooms: 2
Bedroom 1
- Level: First
Bedroom 1
- Level: First
Bedroom 2
- Level: First
Bedroom 2
- Level: First
Basement
- Level: Basement
Basement
- Level: Basement
Kitchen
- Level: First
Kitchen
- Level: First
Living room
- Level: First
Living room
- Level: First
Heating
- Gas, Forced Air
Appliances
- Included: Dishwasher, Gas Water Heater, Refrigerator
Features
- Ceiling Fan(s), Eat-in Kitchen, Bedroom on Main Level
- Flooring: Laminate, Varies
- Basement: Full
- Has fireplace: No
Interior area
- Total structure area: 1,080
- Total interior livable area: 1,080 sqft
Property
Parking
- Total spaces: 1
- Parking features: Detached, Garage
- Garage spaces: 1
Features
- Levels: One
- Stories: 1
- Exterior features: Blacktop Driveway
Lot
- Size: 4,791 sqft
- Dimensions: 40 x 125
- Features: Rectangular, Rectangular Lot, Residential Lot
Details
- Additional structures: Shed(s), Storage
- Parcel number: 2628000608300005005000
- Special conditions: Standard
Construction
Type & style
- Home type: SingleFamily
- Architectural style: Ranch
- Property subtype: Single Family Residence
Materials
- Composite Siding
- Foundation: Block
- Roof: Asphalt
Condition
- Resale
- Year built: 1925
Utilities & green energy
- Electric: Circuit Breakers
- Sewer: Connected
- Water: Connected, Public
- Utilities for property: Sewer Connected, Water Connected
Community & neighborhood
Location
- Region: Rochester
- Subdivision: Stonecroft
Other
Other facts
- Listing terms: Cash,Conventional,FHA,VA Loan
Price history
| Date | Event | Price |
|---|---|---|
| 5/8/2023 | Sold | $162,300+36.4%$150/sqft |
Source: | ||
| 3/29/2023 | Pending sale | $119,000$110/sqft |
Source: | ||
| 3/21/2023 | Listed for sale | $119,000+48.8%$110/sqft |
Source: | ||
| 4/7/2022 | Sold | $80,000+14.3%$74/sqft |
Source: Public Record Report a problem | ||
| 5/14/2010 | Sold | $70,000+12.9%$65/sqft |
Source: Public Record Report a problem | ||
Public tax history
| Year | Property taxes | Tax assessment |
|---|---|---|
| 2024 | -- | $81,900 |
| 2023 | -- | $81,900 +7.8% |
| 2022 | -- | $76,000 |
Find assessor info on the county website
Neighborhood: 14616
Nearby schools
GreatSchools rating
- 5/10Longridge SchoolGrades: K-5Distance: 1.2 mi
- 3/10Olympia High SchoolGrades: 6-12Distance: 2 mi
Schools provided by the listing agent
- District: Greece
Source: NYSAMLSs. This data may not be complete. We recommend contacting the local school district to confirm school assignments for this home.


