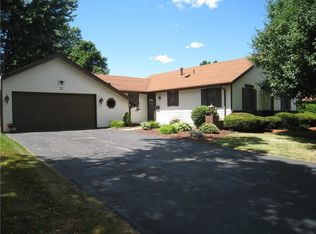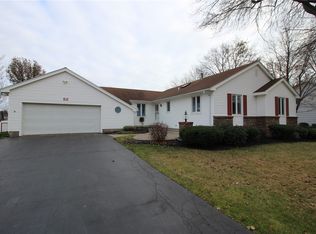This Contemporary cedar and brick sided Ranch features a large, open great room with a vaulted ceiling, 2 skylights (with remote controlled blinds), a beautiful Cherry kitchen with solid surface counters and a skylight. The bedrooms have gorgeous hardwood floors with a walk in closet and vaulted ceiling in the main bedroom. The huge 13x22 enclosure has a wall mounted gas heater for the cooler months and provides great space for entertaining or relaxing and easy access to the multi level deck that overlooks the spacious backyard! The finished 2.5 car garage has a tile floor, a furnace, a separate workshop and a Powder room! Need more space? The rec room in the partially finished basement has a full bath, kitchen area and plenty of options. The whole house generator provides peace of mind in bad weather and you'll enjoy the conveniently located 1st floor laundry. Additional amenities and upgrades include a front paver patio and walkway, an extended garage overhang, shed with power, roof & gutters 2015, furnace and AC 2016. Whether indoors or outdoors, front or back, this lovely home has plenty to offer! The hot tub is not functional. Delayed negotiations until May 2, 2021 at 6:00 pm
This property is off market, which means it's not currently listed for sale or rent on Zillow. This may be different from what's available on other websites or public sources.

