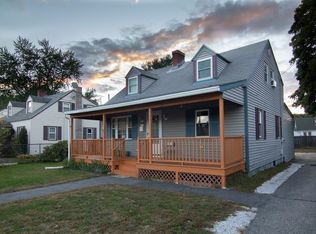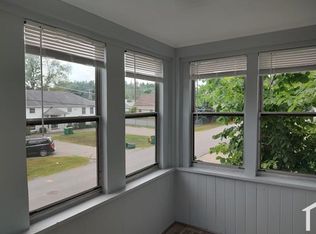Closed
Listed by:
Susan Kenyon,
KW Coastal and Lakes & Mountains Realty/Dover 603-285-3125
Bought with: RSA Realty, LLC
$335,000
87 Washington Street, Rochester, NH 03867
3beds
1,176sqft
Single Family Residence
Built in 1946
7,405.2 Square Feet Lot
$371,700 Zestimate®
$285/sqft
$2,759 Estimated rent
Home value
$371,700
$353,000 - $390,000
$2,759/mo
Zestimate® history
Loading...
Owner options
Explore your selling options
What's special
To be close to everything yet have a private space to relax and unwind is truly ideal. This is what you have with 87 Washington Street. Conveniently located close to Major Highways making your commute that much quicker, you’re also minutes to shopping and McClelland Elementary School. Inside this charming cape you have craftsman details, wood floors, a beautiful brick fireplace, a bathroom on both floors, and 3 bedrooms upstairs. Beneath the home is a large basement with a workbench and plenty of storage space. Entering the back yard, you’ll find your privacy. Fenced in all around, it would be perfect for a lovable four-legged friend or two with plenty of space for your own outdoor entertainment area. Come see the greatest value in Rochester for yourself! Showings start at the open house on Saturday April 15th from 10:30am – 12:00pm.
Zillow last checked: 8 hours ago
Listing updated: May 19, 2023 at 08:37am
Listed by:
Susan Kenyon,
KW Coastal and Lakes & Mountains Realty/Dover 603-285-3125
Bought with:
Sam Crowley
RSA Realty, LLC
Source: PrimeMLS,MLS#: 4948552
Facts & features
Interior
Bedrooms & bathrooms
- Bedrooms: 3
- Bathrooms: 2
- Full bathrooms: 1
- 1/2 bathrooms: 1
Heating
- Oil, Hot Air
Cooling
- None
Appliances
- Included: Gas Cooktop, Dishwasher, Refrigerator, Electric Water Heater
Features
- Natural Light
- Flooring: Carpet, Laminate, Wood
- Basement: Concrete Floor,Full,Storage Space,Unfinished,Interior Entry
- Number of fireplaces: 1
- Fireplace features: 1 Fireplace
Interior area
- Total structure area: 1,848
- Total interior livable area: 1,176 sqft
- Finished area above ground: 1,176
- Finished area below ground: 0
Property
Parking
- Parking features: Paved, Driveway
- Has uncovered spaces: Yes
Features
- Levels: Two
- Stories: 2
- Exterior features: Shed
- Fencing: Full
Lot
- Size: 7,405 sqft
- Features: City Lot, Level, In Town, Near Country Club, Near Golf Course, Near Shopping, Near Public Transit, Near Hospital
Details
- Parcel number: RCHEM0123B0154L0000
- Zoning description: R1
Construction
Type & style
- Home type: SingleFamily
- Architectural style: Cape
- Property subtype: Single Family Residence
Materials
- Wood Frame, Vinyl Exterior
- Foundation: Concrete
- Roof: Metal
Condition
- New construction: No
- Year built: 1946
Utilities & green energy
- Electric: 100 Amp Service, Circuit Breakers
- Utilities for property: Cable at Site, Sewer Connected
Community & neighborhood
Location
- Region: Rochester
Price history
| Date | Event | Price |
|---|---|---|
| 5/19/2023 | Sold | $335,000+13.6%$285/sqft |
Source: | ||
| 4/17/2023 | Contingent | $295,000$251/sqft |
Source: | ||
| 4/13/2023 | Listed for sale | $295,000+103.4%$251/sqft |
Source: | ||
| 12/22/2017 | Sold | $145,000-3.3%$123/sqft |
Source: | ||
| 10/24/2017 | Price change | $149,900-4.8%$127/sqft |
Source: RSA Realty, LLC #4659187 Report a problem | ||
Public tax history
| Year | Property taxes | Tax assessment |
|---|---|---|
| 2024 | $4,110 +2.6% | $276,800 +77.9% |
| 2023 | $4,005 +1.8% | $155,600 |
| 2022 | $3,934 +2.6% | $155,600 |
Find assessor info on the county website
Neighborhood: 03867
Nearby schools
GreatSchools rating
- 3/10Mcclelland SchoolGrades: K-5Distance: 0.4 mi
- 3/10Rochester Middle SchoolGrades: 6-8Distance: 0.5 mi
- 5/10Spaulding High SchoolGrades: 9-12Distance: 1 mi
Schools provided by the listing agent
- Elementary: McClelland School
- Middle: Rochester Middle School
- High: Spaulding High School
- District: Rochester
Source: PrimeMLS. This data may not be complete. We recommend contacting the local school district to confirm school assignments for this home.
Get pre-qualified for a loan
At Zillow Home Loans, we can pre-qualify you in as little as 5 minutes with no impact to your credit score.An equal housing lender. NMLS #10287.

