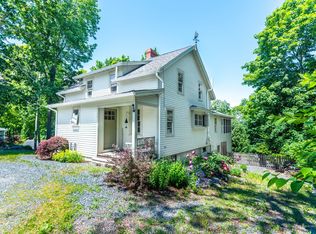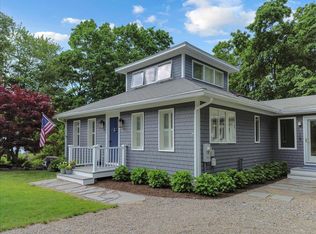Closed
$625,000
87 Wadsworth Cove Road, Castine, ME 04421
3beds
1,700sqft
Single Family Residence
Built in 1870
0.93 Acres Lot
$694,600 Zestimate®
$368/sqft
$2,059 Estimated rent
Home value
$694,600
$639,000 - $757,000
$2,059/mo
Zestimate® history
Loading...
Owner options
Explore your selling options
What's special
Castine- Charming three bedroom two bath year-round house. 19th century farmhouse updated to a comfortable cottage. Living room with light on three sided and built-ins. Formal dining room. A family room with a fireplace that leads into the updated kitchen. Two staircases, one leads to the primary bedroom, bath, and laundry. the second staircase goes to the second and third bedroom, and a second full bath. The back deck looks over the almost acre yard that is a mixture of lawn trees and rock features. There are views of Wadsworth Cove and Penobscot Bay from the yard. Located just down the hill from historic Fort George and the gold club, and just up the hill from the Backshore beach. Close to town and the village center and amenities.
Zillow last checked: 8 hours ago
Listing updated: January 15, 2025 at 07:09pm
Listed by:
De Raat Realty
Bought with:
De Raat Realty
Source: Maine Listings,MLS#: 1569426
Facts & features
Interior
Bedrooms & bathrooms
- Bedrooms: 3
- Bathrooms: 2
- Full bathrooms: 2
Bedroom 1
- Level: Second
Bedroom 2
- Level: Second
Bedroom 3
- Level: Second
Dining room
- Level: First
Family room
- Level: First
Kitchen
- Level: First
Living room
- Level: First
Heating
- Forced Air
Cooling
- None
Appliances
- Included: Dishwasher, Dryer, Electric Range, Refrigerator, Washer
Features
- Flooring: Wood
- Basement: Exterior Entry,Crawl Space,Partial,Unfinished
- Number of fireplaces: 1
Interior area
- Total structure area: 1,700
- Total interior livable area: 1,700 sqft
- Finished area above ground: 1,700
- Finished area below ground: 0
Property
Parking
- Parking features: Gravel, 1 - 4 Spaces
Features
- Patio & porch: Deck
- Has view: Yes
- View description: Scenic
- Body of water: Wadsworth
Lot
- Size: 0.93 Acres
- Features: City Lot, Near Golf Course, Near Public Beach, Open Lot, Landscaped, Wooded
Details
- Zoning: Village III
- Other equipment: Cable, DSL
Construction
Type & style
- Home type: SingleFamily
- Architectural style: New Englander
- Property subtype: Single Family Residence
Materials
- Wood Frame, Shingle Siding
- Foundation: Block, Stone, Granite
- Roof: Shingle
Condition
- Year built: 1870
Utilities & green energy
- Electric: Circuit Breakers
- Water: Well
Community & neighborhood
Location
- Region: Castine
Other
Other facts
- Road surface type: Paved
Price history
| Date | Event | Price |
|---|---|---|
| 10/27/2023 | Sold | $625,000$368/sqft |
Source: | ||
| 10/23/2023 | Pending sale | $625,000$368/sqft |
Source: | ||
| 8/23/2023 | Contingent | $625,000$368/sqft |
Source: | ||
| 8/21/2023 | Listed for sale | $625,000$368/sqft |
Source: | ||
Public tax history
Tax history is unavailable.
Neighborhood: 04421
Nearby schools
GreatSchools rating
- NAAdams SchoolGrades: PK-8Distance: 0.6 mi

Get pre-qualified for a loan
At Zillow Home Loans, we can pre-qualify you in as little as 5 minutes with no impact to your credit score.An equal housing lender. NMLS #10287.

