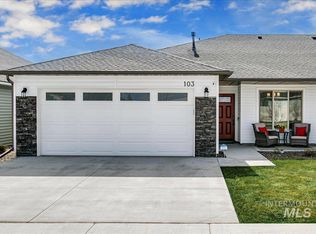Sold
Price Unknown
87 W Norwich St, Meridian, ID 83642
2beds
2baths
1,309sqft
Townhouse
Built in 2022
4,051.08 Square Feet Lot
$398,700 Zestimate®
$--/sqft
$1,917 Estimated rent
Home value
$398,700
$371,000 - $427,000
$1,917/mo
Zestimate® history
Loading...
Owner options
Explore your selling options
What's special
Modern comfort & easy living, this single-level residence is waiting in the desirable Stapleton subdivision. With two bedrooms + an office, this floorpan is desirable, functional & versatile. Open great room features vaulted ceilings & large windows allowing abundant natural light. Kitchen boasts an island + breakfast bar, quartz countertops, stainless steel appliances & a large pantry. Primary bedroom is generous in size with dual vanities, walk-in closet & warm stained custom cabinets. Enjoy sunny southern exposure from the shade of your covered patio- perfect for morning coffee or evening BBQs. With full vinyl fencing for privacy & a sprinkler system to keep things green, this outdoor space is ready for your enjoyment, gardening dreams & pets. Community offers walking paths, dog park & playground with a swing set, climbing gym, basketball court & open spaces. Centrally located… near the interstate, Downtown Meridian, shopping, dining & entertainment.
Zillow last checked: 8 hours ago
Listing updated: October 13, 2025 at 11:03am
Listed by:
Jadyn Berryhill 208-914-5042,
Ralston Group Properties, LLC,
Amy Berryhill 208-890-2069,
Ralston Group Properties, LLC
Bought with:
Deanna Watkins
Windermere Real Estate Professionals
Source: IMLS,MLS#: 98957109
Facts & features
Interior
Bedrooms & bathrooms
- Bedrooms: 2
- Bathrooms: 2
- Main level bathrooms: 2
- Main level bedrooms: 2
Primary bedroom
- Level: Main
Bedroom 2
- Level: Main
Kitchen
- Level: Main
Living room
- Level: Main
Office
- Level: Main
Heating
- Forced Air, Natural Gas
Cooling
- Central Air
Appliances
- Included: Gas Water Heater, Dishwasher, Disposal, Microwave, Oven/Range Freestanding, Gas Range
Features
- Bed-Master Main Level, Den/Office, Great Room, Double Vanity, Walk-In Closet(s), Breakfast Bar, Pantry, Kitchen Island, Quartz Counters, Tile Counters, Number of Baths Main Level: 2
- Has basement: No
- Has fireplace: No
Interior area
- Total structure area: 1,309
- Total interior livable area: 1,309 sqft
- Finished area above ground: 1,309
Property
Parking
- Total spaces: 2
- Parking features: Attached
- Attached garage spaces: 2
Features
- Levels: One
- Patio & porch: Covered Patio/Deck
- Fencing: Full,Vinyl
Lot
- Size: 4,051 sqft
- Features: Sm Lot 5999 SF, Auto Sprinkler System, Full Sprinkler System, Irrigation Sprinkler System
Details
- Parcel number: R8107420100
Construction
Type & style
- Home type: Townhouse
- Property subtype: Townhouse
Materials
- Frame, Metal Siding, Vinyl Siding
- Roof: Composition,Architectural Style
Condition
- Year built: 2022
Utilities & green energy
- Water: Public
- Utilities for property: Sewer Connected
Community & neighborhood
Location
- Region: Meridian
- Subdivision: Stapleton
HOA & financial
HOA
- Has HOA: Yes
- HOA fee: $165 quarterly
Other
Other facts
- Listing terms: Cash,Conventional,FHA,VA Loan
- Ownership: Fee Simple
- Road surface type: Paved
Price history
Price history is unavailable.
Public tax history
| Year | Property taxes | Tax assessment |
|---|---|---|
| 2025 | $1,345 -2.5% | $378,600 +5.1% |
| 2024 | $1,380 -11.2% | $360,300 +5.2% |
| 2023 | $1,555 | $342,400 -0.6% |
Find assessor info on the county website
Neighborhood: 83642
Nearby schools
GreatSchools rating
- 8/10Mary Mc Pherson Elementary SchoolGrades: PK-5Distance: 0.7 mi
- 10/10Victory Middle SchoolGrades: 6-8Distance: 1.4 mi
- 6/10Meridian High SchoolGrades: 9-12Distance: 3.6 mi
Schools provided by the listing agent
- Elementary: Mary McPherson
- Middle: Victory
- High: Meridian
- District: West Ada School District
Source: IMLS. This data may not be complete. We recommend contacting the local school district to confirm school assignments for this home.
