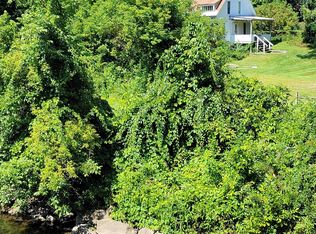Closed
Listed by:
David Shehadi,
Josiah Allen Real Estate, Inc. 802-867-5555
Bought with: Four Corner Properties LLC
$535,000
87 West Mountain Inn Road, Arlington, VT 05250
3beds
2,046sqft
Single Family Residence
Built in 1989
2.6 Acres Lot
$549,100 Zestimate®
$261/sqft
$3,708 Estimated rent
Home value
$549,100
Estimated sales range
Not available
$3,708/mo
Zestimate® history
Loading...
Owner options
Explore your selling options
What's special
Fantastic opportunity located on the famous Battenkill River! Ideally located on West Mountain Inn Rd, this 3 bed/2 bath contemporary features fabulous views of the river. Enjoy the park like trail system and an artist/writers cabin on a meandering 2.6 acres as well as over 700 feet of frontage on the Battenkill. The enclosed porch overlooking the river is so captivating and one of this homes most prized features. Generously sized rooms. First floor master. Bi-level central air conditioning and generator. In very good condition and well cared for. Being sold furnished. Come take a look!
Zillow last checked: 8 hours ago
Listing updated: August 30, 2024 at 01:12pm
Listed by:
David Shehadi,
Josiah Allen Real Estate, Inc. 802-867-5555
Bought with:
Lori Hurley
Four Corner Properties LLC
Source: PrimeMLS,MLS#: 5004934
Facts & features
Interior
Bedrooms & bathrooms
- Bedrooms: 3
- Bathrooms: 3
- Full bathrooms: 2
- 1/2 bathrooms: 1
Heating
- Oil, Hot Air
Cooling
- Central Air
Appliances
- Included: Dishwasher, Dryer, Range Hood, Electric Range, ENERGY STAR Qualified Refrigerator, Washer, Natural Gas Water Heater
Features
- Cathedral Ceiling(s), Walk-in Pantry
- Flooring: Carpet, Ceramic Tile, Hardwood, Laminate, Vinyl
- Windows: Blinds
- Has basement: No
- Number of fireplaces: 1
- Fireplace features: 1 Fireplace
Interior area
- Total structure area: 2,286
- Total interior livable area: 2,046 sqft
- Finished area above ground: 2,046
- Finished area below ground: 0
Property
Parking
- Total spaces: 2
- Parking features: Gravel, Attached
- Garage spaces: 2
Features
- Levels: Two
- Stories: 2
- Patio & porch: Enclosed Porch
- Exterior features: Deck, Shed
- Has view: Yes
- View description: Water
- Has water view: Yes
- Water view: Water
- Waterfront features: River Front
- Body of water: Batten Kill
- Frontage length: Road frontage: 700
Lot
- Size: 2.60 Acres
- Features: Views
Details
- Parcel number: 1500510257
- Zoning description: RR
- Other equipment: Standby Generator
Construction
Type & style
- Home type: SingleFamily
- Architectural style: Contemporary
- Property subtype: Single Family Residence
Materials
- Wood Frame, Clapboard Exterior, Wood Exterior
- Foundation: Concrete
- Roof: Shingle
Condition
- New construction: No
- Year built: 1989
Utilities & green energy
- Electric: 200+ Amp Service
- Sewer: 1000 Gallon
- Utilities for property: Other
Community & neighborhood
Location
- Region: Arlington
Other
Other facts
- Road surface type: Gravel
Price history
| Date | Event | Price |
|---|---|---|
| 8/30/2024 | Sold | $535,000$261/sqft |
Source: | ||
| 7/13/2024 | Listed for sale | $535,000+74.3%$261/sqft |
Source: | ||
| 10/9/2018 | Sold | $307,000+9.6%$150/sqft |
Source: Public Record Report a problem | ||
| 4/3/2015 | Sold | $280,000$137/sqft |
Source: Public Record Report a problem | ||
Public tax history
| Year | Property taxes | Tax assessment |
|---|---|---|
| 2024 | -- | $366,100 |
| 2023 | -- | $366,100 |
| 2022 | -- | $366,100 |
Find assessor info on the county website
Neighborhood: 05250
Nearby schools
GreatSchools rating
- 6/10Fisher SchoolGrades: PK-5Distance: 0.9 mi
- 2/10Arlington MemorialGrades: 6-12Distance: 1 mi
Schools provided by the listing agent
- District: Arlington School District
Source: PrimeMLS. This data may not be complete. We recommend contacting the local school district to confirm school assignments for this home.

Get pre-qualified for a loan
At Zillow Home Loans, we can pre-qualify you in as little as 5 minutes with no impact to your credit score.An equal housing lender. NMLS #10287.
