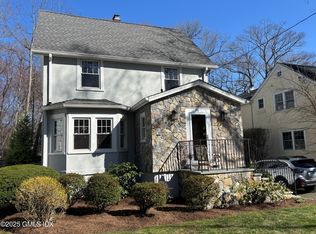Lovingly maintained Colonial located in one of the most convenient & prettiest Greenwich neighborhoods. This Colonial has 3 Brs & 1 full Bth. The main level has an inviting large living room w/a wood burning fireplace & access to a spacious & bright sun room. The formal dining room just off of the E-I-K provides easy flow for family gatherings. The sunny kitchen has access to a generous sized deck. Hardwood floors throughout most of the home. The property is sited on a tree lined road offering a beautiful level front yard & hidden gardens in the backyard. 1 detached garage. Walk to schools, parks, shops, train & more. A commuter's delight! Come explore the possibilities...
This property is off market, which means it's not currently listed for sale or rent on Zillow. This may be different from what's available on other websites or public sources.
