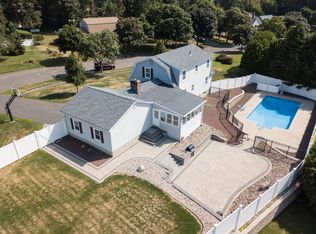Sold for $490,000 on 07/19/24
$490,000
87 Valley View Cir, West Springfield, MA 01089
3beds
1,728sqft
Single Family Residence
Built in 1975
0.46 Acres Lot
$519,100 Zestimate®
$284/sqft
$2,713 Estimated rent
Home value
$519,100
$462,000 - $581,000
$2,713/mo
Zestimate® history
Loading...
Owner options
Explore your selling options
What's special
HIGHEST & BEST OFFERS DUE BY 4:00 P.M. ON MONDAY 6/10/24. Outstanding Vinyl Sided Gambrel Colonial found in one of the most sought-after Fausey Neighborhoods set on almost a half acre lot with a lush, private, fenced-in back yard w/patio to enjoy! So many recent quality improvements completed boasting: a gorgeous updated kitchen w/cherry cabinets w/under cabinet lighting, granite counters, quartz center island, new light fixtures & recessed lights is all open to a sun-filled diningm w/hardwd floors is perfect for gatherings. You'll love the expansive living room w/cozy fireplace, new slider to patio is ideal for outdoor dining & summer fun in the fenced in backyard. 1st flr laundry w/half bathrm is so handy. The 2nd flr has a sparkling main bathrm w/granite vanity & tile floor, 3 generous bedrms all w/hardwds, double closets & ceiling fans. The newly partially finished basement w/new carpet & recessed lighting provides extra space for entertaining.
Zillow last checked: 8 hours ago
Listing updated: July 21, 2024 at 01:37pm
Listed by:
Kelley & Katzer Team 413-209-9933,
Kelley & Katzer Real Estate, LLC 413-209-9933,
Mary Ann Pashko 413-262-9056
Bought with:
Jamie Redmond
Park Square Realty
Source: MLS PIN,MLS#: 73248064
Facts & features
Interior
Bedrooms & bathrooms
- Bedrooms: 3
- Bathrooms: 2
- Full bathrooms: 1
- 1/2 bathrooms: 1
Primary bedroom
- Features: Ceiling Fan(s), Flooring - Hardwood, Closet - Double
- Level: Second
- Area: 228
- Dimensions: 12 x 19
Bedroom 2
- Features: Ceiling Fan(s), Flooring - Hardwood, Closet - Double
- Level: Second
- Area: 168
- Dimensions: 14 x 12
Bedroom 3
- Features: Ceiling Fan(s), Flooring - Hardwood, Closet - Double
- Level: Second
- Area: 180
- Dimensions: 18 x 10
Primary bathroom
- Features: No
Bathroom 1
- Features: Bathroom - Half, Closet - Linen, Flooring - Stone/Ceramic Tile, Countertops - Stone/Granite/Solid, Dryer Hookup - Electric, Washer Hookup
- Level: First
- Area: 56
- Dimensions: 7 x 8
Bathroom 2
- Features: Bathroom - Full, Bathroom - With Tub & Shower, Closet - Linen, Flooring - Stone/Ceramic Tile
- Level: Second
- Area: 56
- Dimensions: 7 x 8
Dining room
- Features: Closet, Flooring - Hardwood, Open Floorplan, Remodeled
- Level: First
- Area: 192
- Dimensions: 16 x 12
Family room
- Features: Closet, Flooring - Wall to Wall Carpet, Recessed Lighting
- Level: Basement
- Area: 253
- Dimensions: 23 x 11
Kitchen
- Features: Flooring - Stone/Ceramic Tile, Countertops - Stone/Granite/Solid, Kitchen Island, Open Floorplan, Recessed Lighting, Remodeled
- Level: First
- Area: 204
- Dimensions: 17 x 12
Living room
- Features: Flooring - Hardwood, Exterior Access, Recessed Lighting, Remodeled, Slider
- Level: First
- Area: 299
- Dimensions: 13 x 23
Heating
- Forced Air, Natural Gas
Cooling
- Central Air
Appliances
- Laundry: Electric Dryer Hookup, Washer Hookup, First Floor
Features
- Flooring: Wood, Tile, Carpet, Concrete, Hardwood
- Doors: Insulated Doors, Storm Door(s)
- Windows: Insulated Windows
- Basement: Full,Partially Finished,Interior Entry,Bulkhead,Concrete
- Number of fireplaces: 1
- Fireplace features: Living Room
Interior area
- Total structure area: 1,728
- Total interior livable area: 1,728 sqft
Property
Parking
- Total spaces: 6
- Parking features: Attached, Garage Door Opener, Paved Drive, Off Street, Paved
- Attached garage spaces: 2
- Uncovered spaces: 4
Features
- Patio & porch: Deck - Composite, Patio
- Exterior features: Deck - Composite, Patio, Rain Gutters, Storage, Fenced Yard, Fruit Trees
- Fencing: Fenced
Lot
- Size: 0.46 Acres
Details
- Parcel number: 0,2663038
- Zoning: RA-1
Construction
Type & style
- Home type: SingleFamily
- Architectural style: Colonial
- Property subtype: Single Family Residence
Materials
- Frame
- Foundation: Concrete Perimeter
- Roof: Shingle
Condition
- Year built: 1975
Utilities & green energy
- Electric: Circuit Breakers
- Sewer: Public Sewer
- Water: Public
- Utilities for property: for Electric Range, for Electric Oven, for Electric Dryer, Washer Hookup, Icemaker Connection
Green energy
- Energy efficient items: Thermostat
Community & neighborhood
Community
- Community features: Public Transportation, Shopping, Pool, Tennis Court(s), Park, Walk/Jog Trails, Golf, Medical Facility, Laundromat, Conservation Area, Highway Access, House of Worship, Private School, Public School, Sidewalks
Location
- Region: West Springfield
- Subdivision: FAUSEY
Other
Other facts
- Road surface type: Paved
Price history
| Date | Event | Price |
|---|---|---|
| 7/19/2024 | Sold | $490,000+8.9%$284/sqft |
Source: MLS PIN #73248064 | ||
| 6/11/2024 | Contingent | $449,900$260/sqft |
Source: MLS PIN #73248064 | ||
| 6/6/2024 | Listed for sale | $449,900+19.7%$260/sqft |
Source: MLS PIN #73248064 | ||
| 7/15/2021 | Sold | $376,000+16.4%$218/sqft |
Source: MLS PIN #72817337 | ||
| 5/7/2021 | Pending sale | $323,000$187/sqft |
Source: MLS PIN #72817337 | ||
Public tax history
| Year | Property taxes | Tax assessment |
|---|---|---|
| 2025 | $5,648 +6.3% | $379,800 +5.9% |
| 2024 | $5,312 +5% | $358,700 +10.1% |
| 2023 | $5,061 +9.6% | $325,700 +11.2% |
Find assessor info on the county website
Neighborhood: 01089
Nearby schools
GreatSchools rating
- 7/10John R Fausey Elementary SchoolGrades: 1-5Distance: 0.8 mi
- 4/10West Springfield Middle SchoolGrades: 6-8Distance: 0.7 mi
- 5/10West Springfield High SchoolGrades: 9-12Distance: 1.2 mi

Get pre-qualified for a loan
At Zillow Home Loans, we can pre-qualify you in as little as 5 minutes with no impact to your credit score.An equal housing lender. NMLS #10287.
Sell for more on Zillow
Get a free Zillow Showcase℠ listing and you could sell for .
$519,100
2% more+ $10,382
With Zillow Showcase(estimated)
$529,482