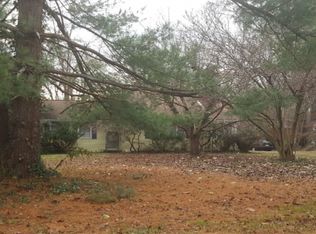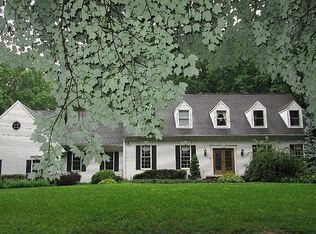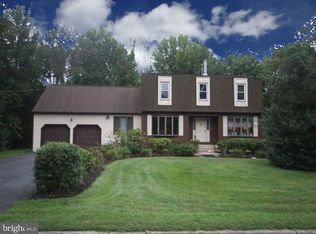Sold for $775,000
$775,000
87 Uncle Petes Rd, Hamilton, NJ 08691
5beds
2,560sqft
Single Family Residence
Built in 1956
6.75 Acres Lot
$780,000 Zestimate®
$303/sqft
$4,006 Estimated rent
Home value
$780,000
$694,000 - $874,000
$4,006/mo
Zestimate® history
Loading...
Owner options
Explore your selling options
What's special
Coming Soon - showings begin Friday 3/21/2025...6.75 Acres...No detail overlooked from paver walkway, bluestone patio, firepit and newer asphalt drive to 2 car detached garage and wait until you go inside this renovated 5 BR/2 full BA raised ranch...Luxury flooring, windows windows windows, warm neutral colors, high end finishes and light fixtures...Foyer entry in front or sitting area/mudroom entry from driveway leads to pristine kitchen with stainless appliances, peninsula for seating and food prep, butler pantry & breakfast area. Easy for entertaining...light filled formal dining w/flow thru fireplace into family room that opens to private bluestone patio area overlooking the expansive property. Formal living, 2 bedrooms (including a 2nd primary) plus full bath round out the main floor. Upstairs is 3 additional bedrooms and bath. Newer septic (5 BR); roof, driveway, HVAC, HWH...waiting to you to call it home.
Zillow last checked: 8 hours ago
Listing updated: September 11, 2025 at 05:58pm
Listed by:
Patty Hogan 609-306-9189,
Keller Williams Premier
Bought with:
Stephanie Washington, rs287559
BHHS Fox & Roach-Chestnut Hill
Source: Bright MLS,MLS#: NJME2056012
Facts & features
Interior
Bedrooms & bathrooms
- Bedrooms: 5
- Bathrooms: 2
- Full bathrooms: 2
- Main level bathrooms: 1
- Main level bedrooms: 2
Primary bedroom
- Features: Flooring - Carpet
- Level: Upper
Bedroom 2
- Features: Flooring - Carpet
- Level: Upper
Bedroom 3
- Features: Flooring - Carpet
- Level: Upper
Breakfast room
- Level: Main
Dining room
- Features: Flooring - Luxury Vinyl Plank
- Level: Main
Family room
- Features: Flooring - Luxury Vinyl Plank
- Level: Main
Kitchen
- Features: Flooring - Luxury Vinyl Plank
- Level: Main
Living room
- Features: Flooring - Luxury Vinyl Plank
- Level: Main
Mud room
- Level: Main
Heating
- Forced Air, Natural Gas
Cooling
- Central Air, Natural Gas
Appliances
- Included: Electric Water Heater
- Laundry: Mud Room
Features
- Has basement: No
- Has fireplace: No
Interior area
- Total structure area: 2,560
- Total interior livable area: 2,560 sqft
- Finished area above ground: 2,560
- Finished area below ground: 0
Property
Parking
- Total spaces: 2
- Parking features: Garage Door Opener, Detached, Driveway
- Garage spaces: 2
- Has uncovered spaces: Yes
Accessibility
- Accessibility features: None
Features
- Levels: Two
- Stories: 2
- Pool features: None
Lot
- Size: 6.75 Acres
- Dimensions: 200.00 x 1471.12
Details
- Additional structures: Above Grade, Below Grade
- Parcel number: 030271300014
- Zoning: RESIDENTIAL
- Special conditions: Standard
Construction
Type & style
- Home type: SingleFamily
- Architectural style: Colonial
- Property subtype: Single Family Residence
Materials
- Frame
- Foundation: Block, Crawl Space
Condition
- New construction: No
- Year built: 1956
Utilities & green energy
- Sewer: Septic < # of BR
- Water: Public
Community & neighborhood
Location
- Region: Hamilton
- Subdivision: None Available
- Municipality: HAMILTON TWP
Other
Other facts
- Listing agreement: Exclusive Right To Sell
- Ownership: Fee Simple
Price history
| Date | Event | Price |
|---|---|---|
| 6/13/2025 | Sold | $775,000+3.3%$303/sqft |
Source: | ||
| 5/9/2025 | Pending sale | $750,000$293/sqft |
Source: | ||
| 3/27/2025 | Contingent | $750,000$293/sqft |
Source: | ||
| 3/20/2025 | Listed for sale | $750,000+78.1%$293/sqft |
Source: | ||
| 10/30/2020 | Sold | $421,000+6.3%$164/sqft |
Source: Public Record Report a problem | ||
Public tax history
| Year | Property taxes | Tax assessment |
|---|---|---|
| 2025 | $10,991 | $311,900 |
| 2024 | $10,991 +7.7% | $311,900 |
| 2023 | $10,208 +0.3% | $311,900 |
Find assessor info on the county website
Neighborhood: 08691
Nearby schools
GreatSchools rating
- 7/10Yardville Elementary SchoolGrades: PK-5Distance: 1.5 mi
- 3/10Emily C Reynolds Middle SchoolGrades: 6-8Distance: 2.7 mi
- 4/10Hamilton East-Steinert High SchoolGrades: 9-12Distance: 2.6 mi
Schools provided by the listing agent
- District: Hamilton Township
Source: Bright MLS. This data may not be complete. We recommend contacting the local school district to confirm school assignments for this home.
Get a cash offer in 3 minutes
Find out how much your home could sell for in as little as 3 minutes with a no-obligation cash offer.
Estimated market value$780,000
Get a cash offer in 3 minutes
Find out how much your home could sell for in as little as 3 minutes with a no-obligation cash offer.
Estimated market value
$780,000


