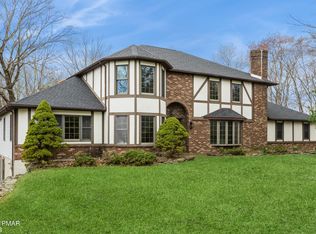Custom Built Large Four Bedroom English Tudor Home with Two Car Garage and Great Curb Appeal. Sitting on 1.35 Acres in a great commuter location this home has many great features including: Brand New 50 YEAR Architectural Tab Roof, Brand New Central A/C, Custom Crafted Spiral Staircase and SUB ZERO appliances. Large Back Deck and Yard is perfect for entertaining Friends and Family. NO Association just 90 miles from NYC and Philadelphia. REDUCED LOW TAXES See Photo and Virtual Tour.
This property is off market, which means it's not currently listed for sale or rent on Zillow. This may be different from what's available on other websites or public sources.

