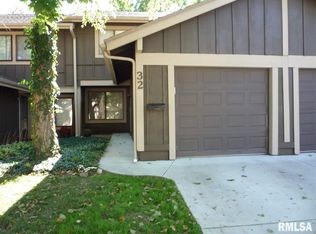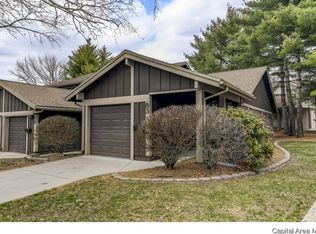Move Right In & Enjoy all the Fallingbrook Amenities!! 3 bed 1.5 ba home~ freshly painted, nice updates! LARGE Liv Room welcomes you with full view window for natural light! Such an open feel having mini foyer. Dining Area has room for hutch, mini bar or bakers rack and looks to the courtyard w/ quaint patio. Kitchen offers plenty work space and even has open shelf pantry. Upstairs shares HUGE Master Bedroom, whole wall closet & attached bath. 2 other bedrooms have good size closets & views of the yard~ and you don't have to take care of it!! Fallingbrook includes pool, clubhouse, play area & even trash removal! Small shed can be used for storage, potting stuff ! Great privacy and amenities!
This property is off market, which means it's not currently listed for sale or rent on Zillow. This may be different from what's available on other websites or public sources.

