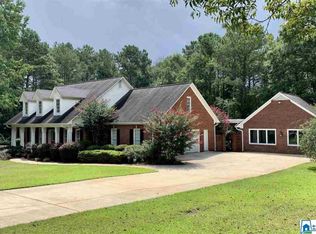Sold for $435,000
$435,000
87 Timber Trce, Anniston, AL 36207
4beds
3,335sqft
Single Family Residence
Built in 1995
0.98 Acres Lot
$471,900 Zestimate®
$130/sqft
$2,432 Estimated rent
Home value
$471,900
$439,000 - $510,000
$2,432/mo
Zestimate® history
Loading...
Owner options
Explore your selling options
What's special
Beautiful, executive-style home with four bedrooms and three and a half bathrooms situated on an acre lot in one of Calhoun County’s most prestigious subdivisions. Step inside the spacious foyer with sight lines to the dining room, living room/office and family room with vaulted ceilings and fireplace. The kitchen is sure to impress with new stainless steel appliances, new backsplash and updated lighting. The kitchen also boasts a breakfast bar and eating area. The spacious primary suite is located on the main level and features a recently updated bathroom to include new his and hers vanities. Upstairs is a second master suite, perfect for in-laws or could be used as a secondary living area. Also upstairs, two spacious secondary bedrooms with walk in closets are joined by a jack-n-jill bath. Enjoy the beautifully landscaped yard from the deck off the back of the house.
Zillow last checked: 8 hours ago
Listing updated: July 12, 2023 at 06:37am
Listed by:
Erin Griffith 256-283-0632,
ERA King Real Estate
Bought with:
Sharon Gilbert
Keller Williams Realty Group
Source: GALMLS,MLS#: 1352190
Facts & features
Interior
Bedrooms & bathrooms
- Bedrooms: 4
- Bathrooms: 4
- Full bathrooms: 3
- 1/2 bathrooms: 1
Primary bedroom
- Level: First
Bedroom 1
- Level: Second
Bedroom 2
- Level: Second
Primary bathroom
- Level: First
Bathroom 1
- Level: First
Bathroom 3
- Level: Second
Dining room
- Level: First
Kitchen
- Features: Breakfast Bar, Eat-in Kitchen, Pantry
- Level: First
Basement
- Area: 0
Heating
- Central, Electric, Heat Pump
Cooling
- Central Air, Electric, Heat Pump, Ceiling Fan(s)
Appliances
- Included: Electric Cooktop, Dishwasher, Disposal, Microwave, Electric Oven, Refrigerator, Stainless Steel Appliance(s), Electric Water Heater
- Laundry: Electric Dryer Hookup, Washer Hookup, Main Level, Laundry Room, Yes
Features
- High Ceilings, Cathedral/Vaulted, Smooth Ceilings, Tray Ceiling(s), Walk-In Closet(s)
- Flooring: Carpet, Hardwood, Tile, Vinyl
- Basement: Crawl Space
- Attic: Walk-In,Yes
- Number of fireplaces: 1
- Fireplace features: Tile (FIREPL), Living Room, Wood Burning
Interior area
- Total interior livable area: 3,335 sqft
- Finished area above ground: 3,335
- Finished area below ground: 0
Property
Parking
- Total spaces: 2
- Parking features: Attached, Driveway, Parking (MLVL), Garage Faces Side
- Attached garage spaces: 2
- Has uncovered spaces: Yes
Features
- Levels: 2+ story
- Patio & porch: Open (PATIO), Patio, Porch, Open (DECK), Deck
- Pool features: None
- Has spa: Yes
- Spa features: Bath
- Has view: Yes
- View description: None
- Waterfront features: No
Lot
- Size: 0.98 Acres
- Features: Corner Lot, Few Trees, Subdivision
Details
- Parcel number: 2106130001026.016
- Special conditions: N/A
Construction
Type & style
- Home type: SingleFamily
- Property subtype: Single Family Residence
Materials
- Brick
Condition
- Year built: 1995
Utilities & green energy
- Water: Public
- Utilities for property: Sewer Connected
Community & neighborhood
Security
- Security features: Security System
Community
- Community features: Curbs
Location
- Region: Anniston
- Subdivision: Overbrooke Forest
Other
Other facts
- Price range: $435K - $435K
- Road surface type: Paved
Price history
| Date | Event | Price |
|---|---|---|
| 7/11/2023 | Sold | $435,000$130/sqft |
Source: | ||
| 6/12/2023 | Contingent | $435,000$130/sqft |
Source: | ||
| 6/2/2023 | Price change | $435,000-3.3%$130/sqft |
Source: | ||
| 5/18/2023 | Price change | $450,000-3.2%$135/sqft |
Source: | ||
| 4/26/2023 | Listed for sale | $465,000+66.7%$139/sqft |
Source: | ||
Public tax history
| Year | Property taxes | Tax assessment |
|---|---|---|
| 2024 | $1,990 +3.9% | $49,140 +18.7% |
| 2023 | $1,916 +6.5% | $41,400 +6.3% |
| 2022 | $1,799 +10.2% | $38,940 +9.9% |
Find assessor info on the county website
Neighborhood: 36207
Nearby schools
GreatSchools rating
- 7/10De Armanville Elementary SchoolGrades: PK-4Distance: 0.6 mi
- 6/10Oxford Middle SchoolGrades: 7-8Distance: 7.8 mi
- 9/10Oxford High SchoolGrades: 9-12Distance: 5 mi
Schools provided by the listing agent
- Elementary: Oxford
- Middle: Oxford
- High: Oxford
Source: GALMLS. This data may not be complete. We recommend contacting the local school district to confirm school assignments for this home.
Get pre-qualified for a loan
At Zillow Home Loans, we can pre-qualify you in as little as 5 minutes with no impact to your credit score.An equal housing lender. NMLS #10287.
