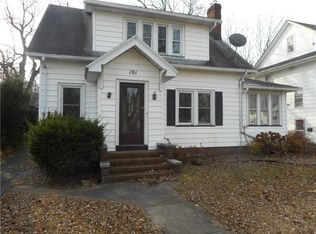Closed
$310,600
87 Thorndyke Rd, Rochester, NY 14617
3beds
2,226sqft
Single Family Residence
Built in 1925
7,405.2 Square Feet Lot
$346,500 Zestimate®
$140/sqft
$2,460 Estimated rent
Home value
$346,500
$326,000 - $371,000
$2,460/mo
Zestimate® history
Loading...
Owner options
Explore your selling options
What's special
This elegant single family home boasts over 2000 sq ft of living space!! Enter the front door into a tiled foyer next to an enclosed/heated front porch with a new thermal pane bow window & ceiling fan. The first floor has gumwood trim & hardwood floors. The living room has a decorative fireplace, leaded glass windows, leaded glass bookcases & ceiling fan with an adjacent formal dining room. Meticulous attention to detail is presented in the spacious eat-in kitchen with new granite countertops, maple cabinets & a pantry. The kitchen & family room enjoy skylights in the vaulted ceiling, a woodburning stove, & sliders to the backyard patio. A full bath with a walk-in shower & pocket door rounds out the first floor.
Upstairs are 3 nice size bedrooms with hardwood floors, a large storage closet, & a full bath with a jacuzzi tub and solid surface vanity countertop. The finished attic can be a fourth bedroom or playroom. The finished basement has newer glass-block windows. Newer plumbing and electrical throughout the house. Insulation was blown into the walls to increase energy efficiency. This house is looking for its third owner! Offers due Tuesday, 2/20 at 12:00pm.
Zillow last checked: 8 hours ago
Listing updated: March 13, 2024 at 07:58am
Listed by:
Laurie Anne Enos 585-315-4941,
Keller Williams Realty Greater Rochester
Bought with:
Laurie Anne Enos, 10401351123
Keller Williams Realty Greater Rochester
Source: NYSAMLSs,MLS#: R1520804 Originating MLS: Rochester
Originating MLS: Rochester
Facts & features
Interior
Bedrooms & bathrooms
- Bedrooms: 3
- Bathrooms: 2
- Full bathrooms: 2
- Main level bathrooms: 1
Heating
- Gas, Baseboard, Hot Water
Cooling
- Window Unit(s)
Appliances
- Included: Dryer, Dishwasher, Gas Water Heater, Microwave, Washer
- Laundry: In Basement
Features
- Attic, Breakfast Bar, Breakfast Area, Ceiling Fan(s), Cathedral Ceiling(s), Separate/Formal Dining Room, Entrance Foyer, Eat-in Kitchen, Separate/Formal Living Room, Granite Counters, Jetted Tub, Kitchen/Family Room Combo, Pantry, Sliding Glass Door(s), Skylights, Natural Woodwork
- Flooring: Carpet, Ceramic Tile, Hardwood, Tile, Varies
- Doors: Sliding Doors
- Windows: Skylight(s)
- Basement: Full
- Number of fireplaces: 1
Interior area
- Total structure area: 2,226
- Total interior livable area: 2,226 sqft
Property
Parking
- Total spaces: 2
- Parking features: Detached, Garage
- Garage spaces: 2
Features
- Levels: Two
- Stories: 2
- Patio & porch: Patio
- Exterior features: Blacktop Driveway, Patio
Lot
- Size: 7,405 sqft
- Dimensions: 50 x 148
- Features: Near Public Transit, Rectangular, Rectangular Lot
Details
- Parcel number: 2634000761400007046000
- Special conditions: Standard
Construction
Type & style
- Home type: SingleFamily
- Architectural style: Colonial
- Property subtype: Single Family Residence
Materials
- Aluminum Siding, Steel Siding, Vinyl Siding, Copper Plumbing
- Foundation: Block
- Roof: Asphalt
Condition
- Resale
- Year built: 1925
Utilities & green energy
- Sewer: Connected
- Water: Connected, Public
- Utilities for property: Cable Available, Sewer Connected, Water Connected
Community & neighborhood
Location
- Region: Rochester
- Subdivision: Rogers Fruit Farms
Other
Other facts
- Listing terms: Cash,Conventional,FHA,VA Loan
Price history
| Date | Event | Price |
|---|---|---|
| 3/13/2024 | Sold | $310,600+24.2%$140/sqft |
Source: | ||
| 2/22/2024 | Pending sale | $250,000$112/sqft |
Source: | ||
| 2/13/2024 | Listed for sale | $250,000$112/sqft |
Source: | ||
Public tax history
| Year | Property taxes | Tax assessment |
|---|---|---|
| 2024 | -- | $251,000 |
| 2023 | -- | $251,000 +65.5% |
| 2022 | -- | $151,700 |
Find assessor info on the county website
Neighborhood: 14617
Nearby schools
GreatSchools rating
- 7/10Rogers Middle SchoolGrades: 4-6Distance: 0.5 mi
- 5/10Dake Junior High SchoolGrades: 7-8Distance: 0.9 mi
- 8/10Irondequoit High SchoolGrades: 9-12Distance: 0.9 mi
Schools provided by the listing agent
- District: West Irondequoit
Source: NYSAMLSs. This data may not be complete. We recommend contacting the local school district to confirm school assignments for this home.
