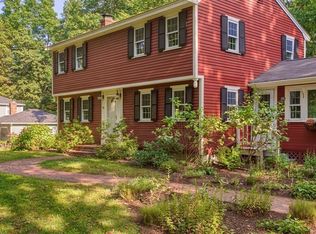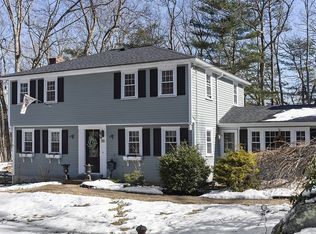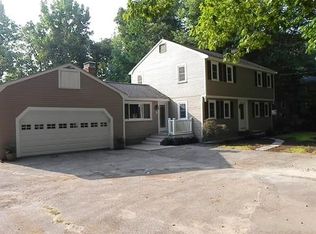Welcome Home! This 4 bedroom, 2 bath colonial sits on a country road backed up to conservation land. The kitchen has cherry cabinets, granite counter tops and a breakfast room all with access to a a two tiered deck and screened porch. The cozy dining room is perfect for those special dinners and the front to back family/living room with its wood burning fireplace is the perfect place to relax. All four bedrooms are spacious, the two bathrooms have been updated. There are hardwood floors throughout. The main roof is relatively new as well as the Anderson windows and doors. The garage door is also new along with the the well pump and the outside has been nicely landscaped. There is a two car garage and over sized shed for storage. The location is great with access to restaurants and shops and good highway access. Both Nashoba Regional and Florence Sawyer schools are rated tops in MA. This one is not to be missed!
This property is off market, which means it's not currently listed for sale or rent on Zillow. This may be different from what's available on other websites or public sources.


