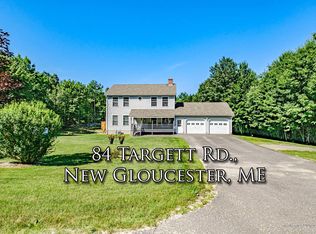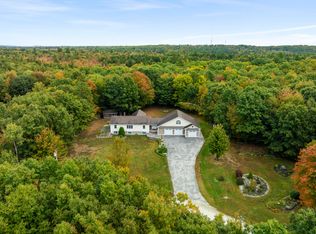Closed
$800,000
87 Targett Road, New Gloucester, ME 04260
5beds
3,693sqft
Single Family Residence
Built in 2002
2.31 Acres Lot
$809,500 Zestimate®
$217/sqft
$4,280 Estimated rent
Home value
$809,500
$745,000 - $874,000
$4,280/mo
Zestimate® history
Loading...
Owner options
Explore your selling options
What's special
Your dream Maine home is right here in a peaceful New Gloucester setting surrounded by privacy. This meticulously maintained property sits on 2.31 acres bordered by a stone wall, with a full survey available. You'll love being the last home on a quiet dead end road with direct access to a snowmobile trail!
The 1st floor offers a bedroom with full bath, mudroom, laundry room, formal dining room, and an eat in kitchen nook. The kitchen is a chef's dream with custom cabinets, two sit up bar areas, and stainless steel appliances including a gas range, wall oven, microwave and dishwasher. Under cabinet lighting is already wired! The wood floors have just been refinished and the living room stuns with cathedral ceilings, a gas fireplace with stone surround to the ceiling, and a beautiful mantle.
The second floor includes a grand primary suite with a balcony, jacuzzi tub, separate shower, and a custom walk-in closet with built in's. Two additional bedrooms each have their own full bathroom, and one bedroom has new flooring.
A finished bonus room above the heated 3 car garage is plumbed for a bar & framed for a deck. This space is perfect for another bedroom, game room, and so much more!
The 1st floor boasts 9 foot ceilings, and 2nd floor ceilings are 8.5 feet. Modern comfort is unmatched with radiant heat throughout (including the basement and garage), new roof in 2024, most windows replaced, new heat pumps in 2024, central vac, generator hookup, and an electric vehicle charging station. The basement is full and unfinished with and ready for future possibilities. Each bedroom features its own bathroom for added privacy.
Outside, enjoy a new stone walkway, mature landscaping, and an oversized back deck overlooking a peaceful yard. Only 10 minutes to the Turnpike, shopping in Gray or Windham, and just 25 minutes to Portland. This property is truly move in ready and offers both elegance and everyday functionality in a serene Maine location.
Zillow last checked: 8 hours ago
Listing updated: October 08, 2025 at 08:58am
Listed by:
Maine Real Estate Co
Bought with:
Maine Realty 2000
Maine Realty 2000
Source: Maine Listings,MLS#: 1633819
Facts & features
Interior
Bedrooms & bathrooms
- Bedrooms: 5
- Bathrooms: 4
- Full bathrooms: 4
Primary bedroom
- Features: Balcony/Deck, Closet, Full Bath, Jetted Tub, Separate Shower, Suite, Walk-In Closet(s)
- Level: Second
Bedroom 1
- Features: Closet, Full Bath
- Level: First
Bedroom 2
- Features: Closet, Full Bath
- Level: Second
Bedroom 3
- Features: Closet, Full Bath
- Level: Second
Bedroom 4
- Features: Above Garage
- Level: Second
Dining room
- Features: Formal
- Level: First
Great room
- Features: Cathedral Ceiling(s), Gas Fireplace
- Level: First
Kitchen
- Features: Breakfast Nook, Eat-in Kitchen, Kitchen Island
- Level: First
Laundry
- Level: First
Mud room
- Features: Closet
- Level: First
Heating
- Heat Pump, Radiant
Cooling
- Heat Pump
Appliances
- Included: Dishwasher, Dryer, Microwave, Gas Range, Refrigerator, Wall Oven, Washer
Features
- 1st Floor Bedroom, 1st Floor Primary Bedroom w/Bath, Bathtub, Shower, Storage, Walk-In Closet(s), Primary Bedroom w/Bath
- Flooring: Carpet, Tile, Wood
- Basement: Interior Entry,Full
- Number of fireplaces: 1
Interior area
- Total structure area: 3,693
- Total interior livable area: 3,693 sqft
- Finished area above ground: 3,693
- Finished area below ground: 0
Property
Parking
- Total spaces: 3
- Parking features: Gravel, 1 - 4 Spaces, 5 - 10 Spaces, On Site, Off Street, Electric Vehicle Charging Station(s), Garage Door Opener, Heated Garage
- Attached garage spaces: 3
Features
- Levels: Multi/Split
- Patio & porch: Deck, Porch
- Has view: Yes
- View description: Trees/Woods
Lot
- Size: 2.31 Acres
- Features: Near Town, Rural, Level, Open Lot, Landscaped, Wooded
Details
- Parcel number: NEWGM0003L00703
- Zoning: Rural Residential
- Other equipment: Central Vacuum, Internet Access Available
Construction
Type & style
- Home type: SingleFamily
- Architectural style: Colonial
- Property subtype: Single Family Residence
Materials
- Wood Frame, Wood Siding
- Roof: Shingle
Condition
- Year built: 2002
Utilities & green energy
- Electric: On Site, Circuit Breakers, Generator Hookup
- Sewer: Private Sewer, Septic Design Available
- Water: Private, Well
Community & neighborhood
Location
- Region: New Gloucester
Other
Other facts
- Road surface type: Gravel
Price history
| Date | Event | Price |
|---|---|---|
| 10/7/2025 | Sold | $800,000+0.1%$217/sqft |
Source: | ||
| 8/14/2025 | Pending sale | $799,000$216/sqft |
Source: | ||
| 8/11/2025 | Listed for sale | $799,000$216/sqft |
Source: | ||
Public tax history
| Year | Property taxes | Tax assessment |
|---|---|---|
| 2024 | $10,029 +8.7% | $673,562 +4.3% |
| 2023 | $9,230 +11.5% | $645,914 +7.7% |
| 2022 | $8,276 +2.3% | $599,690 +2.3% |
Find assessor info on the county website
Neighborhood: 04260
Nearby schools
GreatSchools rating
- NAMemorial SchoolGrades: K-2Distance: 2.8 mi
- 5/10Gray-New Gloucester Middle SchoolGrades: 5-8Distance: 3.7 mi
- 5/10Gray-New Gloucester High SchoolGrades: 9-12Distance: 3.5 mi
Get pre-qualified for a loan
At Zillow Home Loans, we can pre-qualify you in as little as 5 minutes with no impact to your credit score.An equal housing lender. NMLS #10287.
Sell with ease on Zillow
Get a Zillow Showcase℠ listing at no additional cost and you could sell for —faster.
$809,500
2% more+$16,190
With Zillow Showcase(estimated)$825,690

