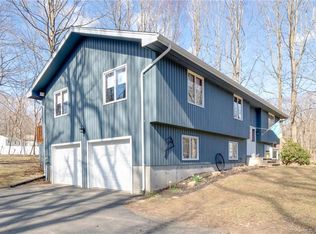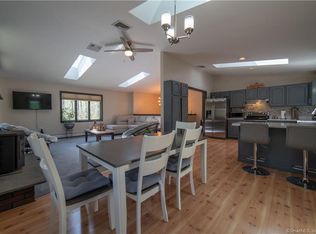Unique find - Colonial with the charm of yesterday with modern updates plus Accessory Apartment! Tastefully decorated, this well maintained home is in move in condition. Main house has 3 bedrooms, 2 full baths, Living Room with Hardwood floors & open floor plan to the Dining Room. Recently remodeled kitchen with granite counter tops & custom back splash. Living Room has a wood burning stove in the brick fireplace which heats the main house. Lower level apartment has 3 rooms with full bath, kitchen & private entry. Possible In Law set up or great Home Office set up with spiral staircase to lower level. This floor plan is perfect for entertaining-accessory apartment area in lower level is versatile & is great for hosting overnight guest or family over the holidays & has also been utilized as a quiet home office space. Partially fenced in level yard with garden area & large dog pen. Wrap around deck off kitchen perfect for cookouts & summer dining. Prospect has a newer 14 million dollar elementary school & parks close by. Minutes to The Merritt, Rt 8 & I 84 with easy access to New Haven, Fairfield county & New York. Enjoy level yard with gardens, stone walls & 2 car garage. FOR SAFETY - MASK, GLOVE & SHOES OFF AT THE FRONT DOOR PLEASE. Seller request 12 hours notice. House is heated with individual room control of electric heat & wood burning stove. Heating cost -2 cords of wood yearly & total electric bill with heat $215.00 monthly average.
This property is off market, which means it's not currently listed for sale or rent on Zillow. This may be different from what's available on other websites or public sources.


