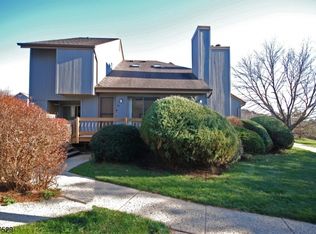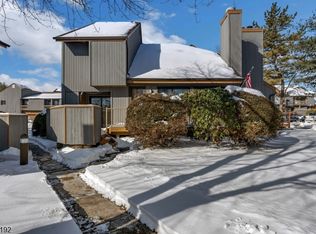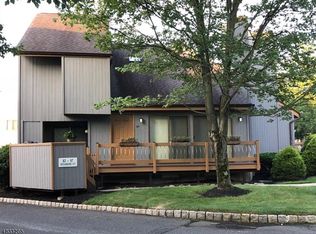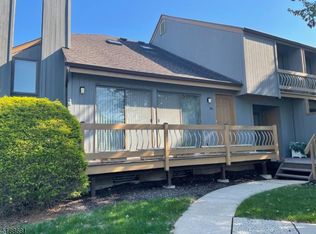
Closed
Street View
$517,500
87 Sycamore Ct, Bernards Twp., NJ 07920
2beds
3baths
--sqft
Single Family Residence
Built in ----
-- sqft lot
$528,900 Zestimate®
$--/sqft
$3,300 Estimated rent
Home value
$528,900
$492,000 - $571,000
$3,300/mo
Zestimate® history
Loading...
Owner options
Explore your selling options
What's special
Zillow last checked: 15 hours ago
Listing updated: August 02, 2025 at 01:55am
Listed by:
Thomas Kenny 908-766-7500,
Weichert Realtors
Bought with:
Thomas Kenny
Weichert Realtors
Source: GSMLS,MLS#: 3966355
Price history
| Date | Event | Price |
|---|---|---|
| 7/30/2025 | Sold | $517,500-4.2% |
Source: | ||
| 6/21/2025 | Pending sale | $539,950 |
Source: | ||
| 5/30/2025 | Listed for sale | $539,950+208.5% |
Source: | ||
| 6/24/1996 | Sold | $175,000+0.6% |
Source: Public Record Report a problem | ||
| 11/23/1994 | Sold | $174,000 |
Source: Public Record Report a problem | ||
Public tax history
| Year | Property taxes | Tax assessment |
|---|---|---|
| 2025 | $8,194 +12.3% | $460,600 +12.3% |
| 2024 | $7,296 +3.9% | $410,100 +6.3% |
| 2023 | $7,024 +2.1% | $385,700 +4.3% |
Find assessor info on the county website
Neighborhood: 07920
Nearby schools
GreatSchools rating
- 8/10Liberty Corner Elementary SchoolGrades: K-5Distance: 1.6 mi
- 9/10William Annin Middle SchoolGrades: 6-8Distance: 1.6 mi
- 7/10Ridge High SchoolGrades: 9-12Distance: 2.4 mi
Get a cash offer in 3 minutes
Find out how much your home could sell for in as little as 3 minutes with a no-obligation cash offer.
Estimated market value$528,900
Get a cash offer in 3 minutes
Find out how much your home could sell for in as little as 3 minutes with a no-obligation cash offer.
Estimated market value
$528,900


