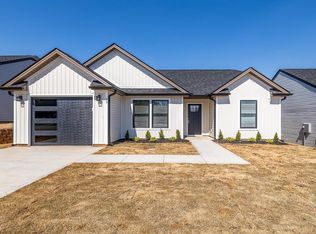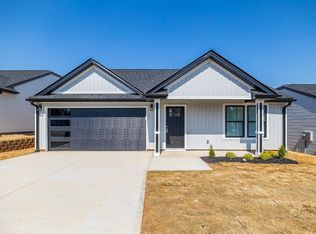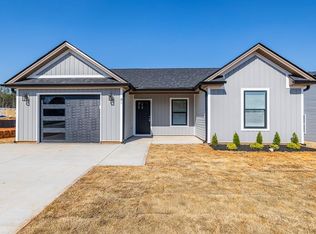Sold for $224,500
$224,500
87 Sunrise Rd, Spartanburg, SC 29302
3beds
1,224sqft
Single Family Residence, Residential
Built in ----
4,791.6 Square Feet Lot
$231,800 Zestimate®
$183/sqft
$1,709 Estimated rent
Home value
$231,800
$218,000 - $246,000
$1,709/mo
Zestimate® history
Loading...
Owner options
Explore your selling options
What's special
Modern New Build with All the Upgrades – No HOA! Looking for a stunning new home with affordable pricing and high-end features? This modern 3-bed, 2-bath new build is packed with thoughtful details and top-notch finishes—and best of all, no HOA restrictions! Key Features: Open concept layout for seamless living Quartz countertops & white cabinetry for a sleek, modern look No carpet—premium flooring throughout Beautiful trim work adding elegance to every room Built-in shelving in closets & laundry room for effortless organization Stylish modern garage door—a true statement piece This adorable, level lot provides a welcoming outdoor space, while the home’s attention to detail ensures both style and functionality. Located on the East Side of Spartanburg, this property offers quick access to downtown, making it convenient for work, dining, and entertainment. This builder has mastered modern touches at an affordable price—don't miss out on this incredible opportunity. Come see it for yourself! Schedule a showing today!
Zillow last checked: 8 hours ago
Listing updated: May 21, 2025 at 07:43am
Listed by:
Ray Lewis 864-551-8244,
ChuckTown Homes PB KW
Bought with:
Bradley Hall
Akers and Associates
Source: Greater Greenville AOR,MLS#: 1553079
Facts & features
Interior
Bedrooms & bathrooms
- Bedrooms: 3
- Bathrooms: 2
- Full bathrooms: 2
- Main level bathrooms: 2
- Main level bedrooms: 3
Primary bedroom
- Area: 156
- Dimensions: 12 x 13
Bedroom 2
- Area: 100
- Dimensions: 10 x 10
Bedroom 3
- Area: 90
- Dimensions: 10 x 9
Primary bathroom
- Features: Full Bath, Tub/Shower, Walk-In Closet(s)
- Level: Main
Dining room
- Area: 56
- Dimensions: 8 x 7
Kitchen
- Area: 104
- Dimensions: 8 x 13
Living room
- Area: 270
- Dimensions: 18 x 15
Heating
- Forced Air
Cooling
- Central Air
Appliances
- Included: Cooktop, Dishwasher, Disposal, Dryer, Refrigerator, Washer, Electric Cooktop, Electric Oven, Microwave, Electric Water Heater
- Laundry: 1st Floor, Electric Dryer Hookup, Washer Hookup
Features
- Ceiling Fan(s), Ceiling Smooth, Tray Ceiling(s), Countertops-Solid Surface, Open Floorplan, Walk-In Closet(s), Countertops – Quartz
- Flooring: Luxury Vinyl
- Windows: Tilt Out Windows, Vinyl/Aluminum Trim
- Basement: None
- Attic: Storage
- Has fireplace: No
- Fireplace features: None
Interior area
- Total structure area: 1,224
- Total interior livable area: 1,224 sqft
Property
Parking
- Total spaces: 1
- Parking features: Attached, Key Pad Entry, Concrete
- Attached garage spaces: 1
- Has uncovered spaces: Yes
Features
- Levels: One
- Stories: 1
- Patio & porch: Patio
Lot
- Size: 4,791 sqft
- Features: 1/2 Acre or Less
- Topography: Level
Details
- Parcel number: 71815002.08
Construction
Type & style
- Home type: SingleFamily
- Architectural style: Traditional
- Property subtype: Single Family Residence, Residential
Materials
- Vinyl Siding
- Foundation: Slab
- Roof: Architectural
Utilities & green energy
- Sewer: Public Sewer
- Water: Public
- Utilities for property: Cable Available
Community & neighborhood
Community
- Community features: None
Location
- Region: Spartanburg
- Subdivision: None
Price history
| Date | Event | Price |
|---|---|---|
| 5/20/2025 | Sold | $224,500+0.2%$183/sqft |
Source: | ||
| 4/17/2025 | Contingent | $224,000$183/sqft |
Source: | ||
| 4/4/2025 | Listed for sale | $224,000+1.8%$183/sqft |
Source: | ||
| 11/18/2024 | Sold | $220,000-1.8%$180/sqft |
Source: | ||
| 9/13/2024 | Price change | $224,000-3.7%$183/sqft |
Source: | ||
Public tax history
| Year | Property taxes | Tax assessment |
|---|---|---|
| 2025 | -- | $13,470 +9660.9% |
| 2024 | $60 | $138 |
Find assessor info on the county website
Neighborhood: 29302
Nearby schools
GreatSchools rating
- 5/10E P Todd Elementary SchoolGrades: PK-5Distance: 3.7 mi
- 5/10Carver Middle SchoolGrades: 6-8Distance: 5.1 mi
- 5/10Spartanburg High SchoolGrades: 9-12Distance: 4.5 mi
Schools provided by the listing agent
- Elementary: Jesse W Boyd
- Middle: Ep Todd
- High: Spartanburg
Source: Greater Greenville AOR. This data may not be complete. We recommend contacting the local school district to confirm school assignments for this home.
Get a cash offer in 3 minutes
Find out how much your home could sell for in as little as 3 minutes with a no-obligation cash offer.
Estimated market value$231,800
Get a cash offer in 3 minutes
Find out how much your home could sell for in as little as 3 minutes with a no-obligation cash offer.
Estimated market value
$231,800


