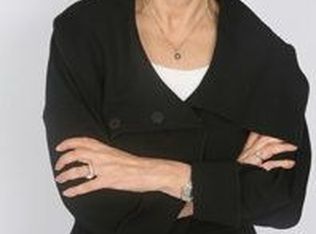Sold for $627,000
$627,000
87 Stony Rd, Edison, NJ 08817
3beds
1,382sqft
Single Family Residence
Built in 1964
7,501.03 Square Feet Lot
$715,400 Zestimate®
$454/sqft
$3,167 Estimated rent
Home value
$715,400
$680,000 - $751,000
$3,167/mo
Zestimate® history
Loading...
Owner options
Explore your selling options
What's special
Immaculate bright & airy Custom Ranch home, nestled in a cul-de-sac corner, has been meticulously maintained & updated by the seller. This exquisite, freshly painted home boasts 3 beds & 3 full baths. UPDATES: Custom chefs Eat-in-Kitchen with Granite counters & outside vented Hood creates an open concept living/ entertaining oasis* Cozy Living room with wood burning fireplace & Shiplap accent walls* The finished basement adds additional living space below grade of 1,030 square feet boasting a huge family room/ entertainment space plus 3 additional rooms, full bath & additional storage space giving you endless options & opportunities (workout room/office/arts & craft etc.)* Gleaming hardwood floors flow through the living room, bedrooms & hallways* Private paver patio* Lots of windows give the home a sun-kissed feel* 2 Zone Heat & AC* Perfect oasis for Work-at-home, staycation & entertaining. Centrally Located- Near Elementary & High Schools* Close to NJ Transit train station-(Edison)* Close to Highways- Rt1, Rt 18, Rt 287, NJP, GSPn major roads * Shopping* Menlo Park Mall* Parks* JFK & RWJBarnabas hospitals* Rutgers University* This home has it all- Price, Updates, Location & Layout! Just Unpack!!!
Zillow last checked: 8 hours ago
Listing updated: April 23, 2024 at 11:05am
Listed by:
BERNARD N. CORBALIS,
BH HOMESERVICES FOX & ROACH 732-494-7677,
RAJSHREE KOZAK,
BH HOMESERVICES FOX & ROACH
Source: All Jersey MLS,MLS#: 2407129R
Facts & features
Interior
Bedrooms & bathrooms
- Bedrooms: 3
- Bathrooms: 3
- Full bathrooms: 3
Primary bedroom
- Features: Full Bath
Bathroom
- Features: Stall Shower and Tub, Stall Shower
Dining room
- Features: Living Dining Combo
- Area: 72
- Dimensions: 6 x 12
Family room
- Area: 572
- Length: 22
Kitchen
- Features: Kitchen Island, Eat-in Kitchen, Separate Dining Area
- Area: 144
- Dimensions: 12 x 12
Living room
- Area: 323
- Dimensions: 17 x 19
Basement
- Area: 1030
Heating
- Zoned, Baseboard, Hot Water
Cooling
- Central Air, Zoned
Appliances
- Included: Dishwasher, Electric Range/Oven, Exhaust Fan, Refrigerator, Gas Water Heater
Features
- Blinds, 3 Bedrooms, Kitchen, Living Room, Bath Full, Bath Other, None
- Flooring: Carpet, Ceramic Tile, Wood
- Windows: Insulated Windows, Blinds
- Basement: Finished, Bath Full, Other Room(s), Exterior Entry, Den, Recreation Room, Interior Entry, Utility Room, Laundry Facilities
- Number of fireplaces: 1
- Fireplace features: Wood Burning
Interior area
- Total structure area: 1,382
- Total interior livable area: 1,382 sqft
Property
Parking
- Total spaces: 1
- Parking features: 1 Car Width, Garage, Detached, Driveway
- Garage spaces: 1
- Has uncovered spaces: Yes
Features
- Levels: One
- Stories: 1
- Patio & porch: Patio
- Exterior features: Curbs, Patio, Sidewalk, Fencing/Wall, Yard, Insulated Pane Windows
- Fencing: Fencing/Wall
Lot
- Size: 7,501 sqft
- Dimensions: 100.00 x 75.00
- Features: Near Shopping, Near Train, Cul-De-Sac
Details
- Parcel number: 0500161180000731
- Zoning: RB
Construction
Type & style
- Home type: SingleFamily
- Architectural style: Ranch
- Property subtype: Single Family Residence
Materials
- Roof: Asphalt
Condition
- Year built: 1964
Utilities & green energy
- Gas: Natural Gas
- Sewer: Public Sewer
- Water: Public
- Utilities for property: Electricity Connected, Natural Gas Connected
Community & neighborhood
Community
- Community features: Curbs, Sidewalks
Location
- Region: Edison
Other
Other facts
- Ownership: Fee Simple
Price history
| Date | Event | Price |
|---|---|---|
| 4/19/2024 | Sold | $627,000+6.5%$454/sqft |
Source: | ||
| 2/13/2024 | Contingent | $589,000$426/sqft |
Source: | ||
| 1/20/2024 | Listed for sale | $589,000$426/sqft |
Source: | ||
Public tax history
| Year | Property taxes | Tax assessment |
|---|---|---|
| 2025 | $11,355 +11.8% | $198,100 +11.8% |
| 2024 | $10,157 +0.5% | $177,200 |
| 2023 | $10,106 0% | $177,200 |
Find assessor info on the county website
Neighborhood: Washington Park
Nearby schools
GreatSchools rating
- 7/10Washington Elementary SchoolGrades: K-5Distance: 0.3 mi
- 5/10Thomas Jefferson Middle SchoolGrades: 6-8Distance: 0.9 mi
- 4/10Edison High SchoolGrades: 9-12Distance: 0.5 mi
Get a cash offer in 3 minutes
Find out how much your home could sell for in as little as 3 minutes with a no-obligation cash offer.
Estimated market value$715,400
Get a cash offer in 3 minutes
Find out how much your home could sell for in as little as 3 minutes with a no-obligation cash offer.
Estimated market value
$715,400
