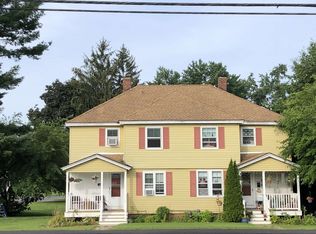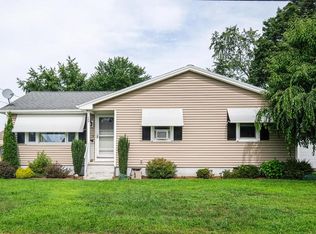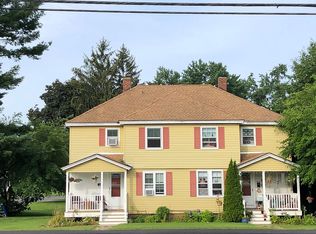WOW, this home was totally rehabbed inside and out in 2006 and had more work done this year! A beautiful kitchen with Cherry cabinets and ceramic tile for flooring. All stainless steel appliances are included! Convenience of a pantry for extra storage right off the kitchen along with a half bath and laundry facilities. The breakfast bar is great for casual dining and a dining room right off the kitchen for more formal dining. The deck right off the kitchen is very convenient for summer/spring and fall barbecues. The rooms in this home are pretty spacious and all newly painted. Across the hall from the master bedroom is a spacious bathroom with a jacuzzi tub. If you enjoy gardening or growing your own vegetables this back yard has more than enough room with this lot being almost a half acre. This location is just minutes from the Mass Pike entrance which brings you to 291 or 91 in minutes. There is nothing to do here but move in and enjoy!!!
This property is off market, which means it's not currently listed for sale or rent on Zillow. This may be different from what's available on other websites or public sources.



