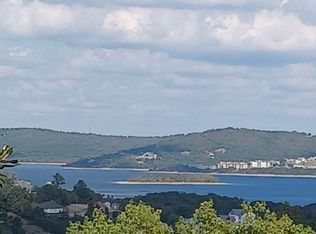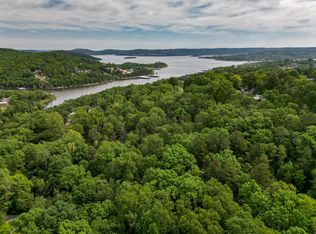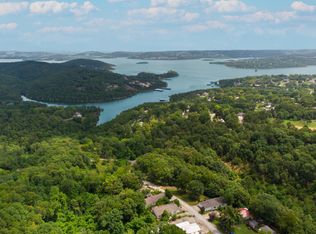Beautiful view of Table Rock Lake with location on the south side makes this home the place to be. Fruit trees to include apple, pear, apricot, plum, peach, fig, cherry & persimmon with a strawberry patch and a garden spot too! One owner and well taken care of this home sits on a poured concrete basement for added space for family and friends to hang out. Large and spacious bedrooms with each having walk in closets and the living room with cathedral ceilings and a nice fireplace to cozy up to are just a few of the features this home offers. You to can have fun enjoying the ''lake life!'' Come and see!!!
This property is off market, which means it's not currently listed for sale or rent on Zillow. This may be different from what's available on other websites or public sources.


