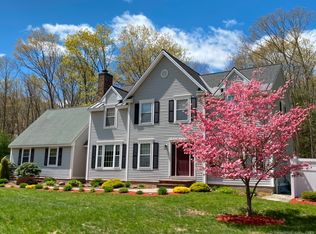Sold for $478,000
$478,000
87 Stone Ridge, Mansfield, CT 06250
3beds
2,061sqft
Single Family Residence
Built in 1999
1.25 Acres Lot
$534,700 Zestimate®
$232/sqft
$3,111 Estimated rent
Home value
$534,700
$508,000 - $561,000
$3,111/mo
Zestimate® history
Loading...
Owner options
Explore your selling options
What's special
Immaculately maintained and rarely available Cape in desirable Mansfield cul-de-sac! This gem offers all of the amenities of first floor living. The main floor offers a nicely flowing floor plan with lots of natural light. You'll love the eat-in kitchen, large island, and vast cabinet space. Family room with cathedral ceiling and wood burning fireplace offer a wonderful extension to the kitchen space. Off this living area you have a beautiful Trex bottom deck and a private, level backyard. Back inside, you'll find the primary bedroom on the main level with double closets and full bath and walk in shower. Gorgeous hardwood floors are found in the formal dining room and living room. A half bath and first floor laundry rounds out the main level of this home. The second floor of this lovely home has two bedrooms, both very spacious with large bifold closets and a full bath. There is even a walk-in unfinished attic with "bonus" room potential or storage above the 2 car attached garage. The unfinished basement is adds approx 1500 sq ft of limitless potential! Hydro air heating system, central air and central vacuum system. Look no further if you've been searching for peace, and tranquility; yet still remain just a stone’s throw away from everything. Spectacular home with plenty of room to grow.THIS is the home for you! Property is being sold as-is and is subject to probate approval.***Multiple offers received- BEST and FINAL due Monday 7/24 by 7PM*** ***Multiple offers received- best and final due Monday 7/24 by 7PM***
Zillow last checked: 8 hours ago
Listing updated: September 15, 2023 at 12:35pm
Listed by:
Stacy Anselmo 860-836-9292,
Coldwell Banker Realty 860-633-3661
Bought with:
Richard Marouski, REB.0788814
Weichert,REALTORS-Four Corners
Source: Smart MLS,MLS#: 170577101
Facts & features
Interior
Bedrooms & bathrooms
- Bedrooms: 3
- Bathrooms: 3
- Full bathrooms: 2
- 1/2 bathrooms: 1
Primary bedroom
- Features: Full Bath, Wall/Wall Carpet
- Level: Main
- Area: 195 Square Feet
- Dimensions: 13 x 15
Bedroom
- Features: Vaulted Ceiling(s), Wall/Wall Carpet
- Level: Upper
Bedroom
- Features: Vaulted Ceiling(s), Wall/Wall Carpet
- Level: Upper
Bathroom
- Level: Main
Bathroom
- Features: Double-Sink, Tile Floor
- Level: Upper
Dining room
- Features: Hardwood Floor
- Level: Main
- Area: 168 Square Feet
- Dimensions: 12 x 14
Family room
- Features: Cathedral Ceiling(s), Ceiling Fan(s), Wall/Wall Carpet
- Level: Main
- Area: 238 Square Feet
- Dimensions: 14 x 17
Kitchen
- Features: Balcony/Deck, Kitchen Island, Sliders, Tile Floor
- Level: Main
- Area: 200 Square Feet
- Dimensions: 10 x 20
Living room
- Features: Hardwood Floor
- Level: Main
- Area: 176 Square Feet
- Dimensions: 11 x 16
Heating
- Hydro Air, Oil
Cooling
- Central Air
Appliances
- Included: Electric Cooktop, Microwave, Refrigerator, Dishwasher, Washer, Dryer, Electric Water Heater
- Laundry: Lower Level
Features
- Wired for Data, Central Vacuum
- Basement: Full
- Number of fireplaces: 2
Interior area
- Total structure area: 2,061
- Total interior livable area: 2,061 sqft
- Finished area above ground: 2,061
Property
Parking
- Total spaces: 2
- Parking features: Attached, Garage Door Opener, Paved
- Attached garage spaces: 2
- Has uncovered spaces: Yes
Features
- Patio & porch: Deck
- Exterior features: Rain Gutters
Lot
- Size: 1.25 Acres
- Features: Cul-De-Sac, Level, Wooded
Details
- Additional structures: Shed(s)
- Parcel number: 2202019
- Zoning: RAR90
Construction
Type & style
- Home type: SingleFamily
- Architectural style: Cape Cod
- Property subtype: Single Family Residence
Materials
- Vinyl Siding
- Foundation: Concrete Perimeter
- Roof: Asphalt
Condition
- New construction: No
- Year built: 1999
Utilities & green energy
- Sewer: Septic Tank
- Water: Well
Community & neighborhood
Security
- Security features: Security System
Location
- Region: Mansfield
- Subdivision: Mansfield Center
Price history
| Date | Event | Price |
|---|---|---|
| 9/15/2023 | Sold | $478,000+6.5%$232/sqft |
Source: | ||
| 7/27/2023 | Pending sale | $449,000$218/sqft |
Source: | ||
| 7/20/2023 | Listed for sale | $449,000+909%$218/sqft |
Source: | ||
| 9/10/1998 | Sold | $44,500$22/sqft |
Source: Public Record Report a problem | ||
Public tax history
| Year | Property taxes | Tax assessment |
|---|---|---|
| 2025 | $5,600 -4.4% | $280,000 +45.9% |
| 2024 | $5,857 -3.2% | $191,900 |
| 2023 | $6,049 +3.8% | $191,900 |
Find assessor info on the county website
Neighborhood: 06250
Nearby schools
GreatSchools rating
- NAAnnie E. Vinton SchoolGrades: PK-1Distance: 1 mi
- 7/10Mansfield Middle School SchoolGrades: 5-8Distance: 2.9 mi
- 8/10E. O. Smith High SchoolGrades: 9-12Distance: 4.5 mi
Get pre-qualified for a loan
At Zillow Home Loans, we can pre-qualify you in as little as 5 minutes with no impact to your credit score.An equal housing lender. NMLS #10287.
Sell with ease on Zillow
Get a Zillow Showcase℠ listing at no additional cost and you could sell for —faster.
$534,700
2% more+$10,694
With Zillow Showcase(estimated)$545,394
