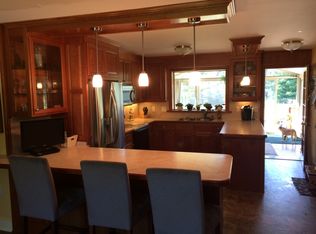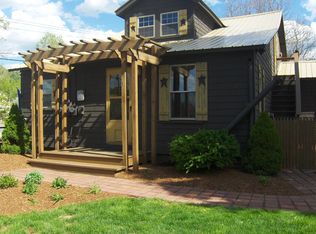This lovely 8 year old modular home offers a great 4.60 acre lot close to the stone village and a short walk to the center of town. Offering a large eat-in kitchen with plenty of cabinets, expansive granite counter tops and adjacent to the formal dining room which offers great natural light. Entertain family and friends in the spacious family room or relax in the living room. The main level also enjoys a 1/2 bath with laundry, large foyer with wood stove and entrance out to the two bay attached garage.Head upstairs and you will find a cozy landing perfect for a sitting area or small office space. The master bedroom is massive and could potentially be split into a third bedroom. With private balcony that walks down the back deck and a large walk-in closet. This home is completely move in ready. You will find another bedroom on the 2nd level as well as large full bath with jetted tub, walk-in shower and double vanity. A must see!
This property is off market, which means it's not currently listed for sale or rent on Zillow. This may be different from what's available on other websites or public sources.

