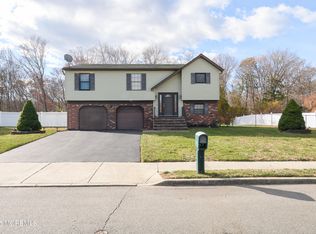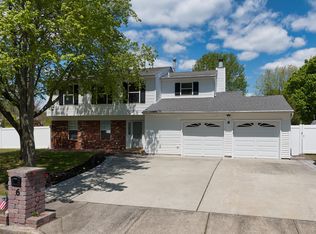Here's your opportunity to live in desirable Oak Glen community.This 3 bedroom 2.5 bath home is waiting for new owner to make their own.Eat-in kitchen w/ appliances included.Dining area and living room with newer windows.Master bedroom with full bath.Lower level family room with woodburning fireplace and access to private fenced in backyard with large patio.Double wide driveway with attached 2 car garage with direct entry and newer insulated doors. Come make this your dream home.
This property is off market, which means it's not currently listed for sale or rent on Zillow. This may be different from what's available on other websites or public sources.

