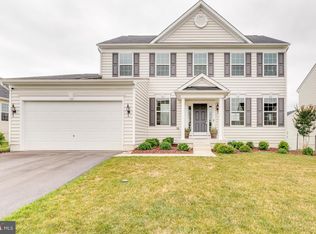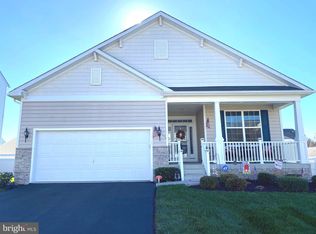Welcome home. This beautiful home is just three years young and offers great space and an abundance of natral light. The main floor features lovely and durable LVP flooring. Here you will find a formal living room and dining room - or make them your home office or play room. The kitchen with an island boasts plenty of cabinet and counter space plus a pantry closet. Game day will be great in the adjoining family room which has plenty of wall space for a big-screen TV and lots of seating. You will also find a convenient half bath on this level. Expand your entertaining space out onto the composite deck which leads to the fully vinyl-fenced back yard. Upstairs you will find a huge owner's suite featuring two walk-in closets and sitting area. The primary bath has two sinks, a soaking tub and tile flooring and shower surround. On this level you will find three other generous-sized bedrooms, another bathroom with tile floors and surround, and the laundry room. As if that wasn't enough, the basement offers even more finished square footage and a third full bathroom. There is also some unfinished space here for your storgae needs. An attached two-car garage rounds out this property nicely. This well-maintained home is found in a quiet neighborhood with sidewalks but is close to many ammenities and commuter routes. Make this your piece of Almost Heaven today.
This property is off market, which means it's not currently listed for sale or rent on Zillow. This may be different from what's available on other websites or public sources.

