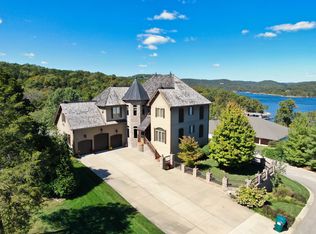Closed
Price Unknown
87 Slickrock Road, Branson West, MO 65737
5beds
4,926sqft
Single Family Residence
Built in 2020
0.42 Acres Lot
$1,544,300 Zestimate®
$--/sqft
$4,739 Estimated rent
Home value
$1,544,300
$1.25M - $1.90M
$4,739/mo
Zestimate® history
Loading...
Owner options
Explore your selling options
What's special
Bluewater beauty! This lake-view estate at 87 Slickrock Road isn't just a house; it's a highlight reel! From the moment you step inside, you know you're someplace special. Inviting natural light floods every corner of the space, highlighting expansive lake views and exceptional craftsmanship throughout. The heart of the home is an entertainer's dream, with a chef's kitchen featuring a sleek gas range, custom cabinetry, and ample space to host gatherings in style! Two expansive decks provide perfect vantage points, while the hot tub invites you to unwind with sunset views over the water. For ultimate leisure, take the elevator to the lower level living area, which includes a kitchenette and game room, ideal for hosting a space where the memories make themselves. Buy it mostly furnished, too! A designer furniture package is available for only $20k. Got a boat? You're in luck! A private boat slip is available ($70k), just a hop, skip, and a splash away! Located in the gated Splitrail community, where large lots meet even bigger views, this home delivers every season. Tour in person or explore the 3D Virtual Tour and property video today.
Zillow last checked: 8 hours ago
Listing updated: April 30, 2025 at 02:52pm
Listed by:
Charlie Gerken 417-527-8435,
Hustle Back Realty,
Yulia Gerken 417-322-9082,
Hustle Back Realty
Bought with:
Charlie Gerken, 2005040044
Hustle Back Realty
Source: SOMOMLS,MLS#: 60288240
Facts & features
Interior
Bedrooms & bathrooms
- Bedrooms: 5
- Bathrooms: 5
- Full bathrooms: 5
Primary bedroom
- Area: 318.98
- Dimensions: 19.8 x 16.11
Bedroom 2
- Description: Office
- Area: 168.99
- Dimensions: 13.1 x 12.9
Bedroom 3
- Area: 220.4
- Dimensions: 14.5 x 15.2
Bedroom 4
- Area: 286.74
- Dimensions: 16.2 x 17.7
Bedroom 5
- Area: 171.74
- Dimensions: 13.11 x 13.1
Primary bathroom
- Area: 136.53
- Dimensions: 12.3 x 11.1
Bathroom full
- Area: 47.04
- Dimensions: 9.8 x 4.8
Bathroom full
- Area: 56.35
- Dimensions: 4.9 x 11.5
Bathroom full
- Area: 57.5
- Dimensions: 11.5 x 5
Bathroom full
- Area: 72.05
- Dimensions: 13.1 x 5.5
Other
- Area: 133.65
- Dimensions: 16.5 x 8.1
Breakfast room
- Area: 170.98
- Dimensions: 16.6 x 10.3
Dining area
- Area: 163.68
- Dimensions: 9.3 x 17.6
Family room
- Area: 432.15
- Dimensions: 20.1 x 21.5
Game room
- Area: 634.6
- Dimensions: 19 x 33.4
Garage
- Area: 1202.5
- Dimensions: 32.5 x 37
Kitchen
- Area: 255.64
- Dimensions: 16.6 x 15.4
Laundry
- Area: 84.37
- Dimensions: 14.3 x 5.9
Living room
- Area: 455.07
- Dimensions: 19.7 x 23.1
Utility room
- Area: 85.12
- Dimensions: 11.2 x 7.6
Heating
- Forced Air, Fireplace(s), Electric, Propane
Cooling
- Central Air, Ceiling Fan(s)
Appliances
- Included: Dishwasher, Free-Standing Propane Oven, Exhaust Fan, Microwave, Water Softener Owned, Refrigerator, Electric Water Heater, Disposal
- Laundry: In Basement, W/D Hookup
Features
- Internet - Cable, Soaking Tub, Granite Counters, Tray Ceiling(s), Walk-in Shower, High Speed Internet
- Flooring: Carpet, Luxury Vinyl, Tile
- Windows: Blinds, Double Pane Windows
- Basement: Walk-Out Access,Utility,Storage Space,Interior Entry,Finished,Exterior Entry,Bath/Stubbed,Full
- Has fireplace: Yes
- Fireplace features: Family Room, Basement, Electric, See Through, Recreation Room, Tile, Stone, Glass Doors, Free Standing, Double Sided, Living Room
Interior area
- Total structure area: 4,926
- Total interior livable area: 4,926 sqft
- Finished area above ground: 2,463
- Finished area below ground: 2,463
Property
Parking
- Total spaces: 3
- Parking features: Driveway, Private, Paved, Garage Faces Front, Garage Door Opener
- Attached garage spaces: 3
- Has uncovered spaces: Yes
Accessibility
- Accessibility features: Accessible Elevator Installed
Features
- Levels: Two
- Stories: 2
- Patio & porch: Patio, Covered, Rear Porch, Front Porch, Deck
- Exterior features: Rain Gutters
- Has spa: Yes
- Spa features: Hot Tub
- Has view: Yes
- View description: Panoramic, Lake, Water
- Has water view: Yes
- Water view: Lake,Water
- Waterfront features: Waterfront, Lake Front
Lot
- Size: 0.42 Acres
- Features: Landscaped, Secluded, Waterfront, Paved, Level, Cleared
Details
- Parcel number: 141.001000000024.033
Construction
Type & style
- Home type: SingleFamily
- Architectural style: Contemporary
- Property subtype: Single Family Residence
Materials
- Brick, Stucco, Stone
- Roof: Composition
Condition
- Year built: 2020
Utilities & green energy
- Sewer: Community Sewer
- Water: Public
- Utilities for property: Cable Available
Community & neighborhood
Security
- Security features: Smoke Detector(s)
Location
- Region: Branson West
- Subdivision: Splitrail
HOA & financial
HOA
- HOA fee: $2,000 annually
- Services included: Common Area Maintenance, Water, Sewer, Snow Removal, Gated Entry
Other
Other facts
- Listing terms: Cash,Conventional
- Road surface type: Asphalt
Price history
| Date | Event | Price |
|---|---|---|
| 4/15/2025 | Sold | -- |
Source: | ||
| 3/7/2025 | Pending sale | $1,389,000$282/sqft |
Source: | ||
| 3/4/2025 | Listed for sale | $1,389,000$282/sqft |
Source: | ||
Public tax history
| Year | Property taxes | Tax assessment |
|---|---|---|
| 2024 | $6,215 +0.1% | $126,880 |
| 2023 | $6,206 +0.6% | $126,880 |
| 2022 | $6,172 -1.2% | $126,880 |
Find assessor info on the county website
Neighborhood: 65737
Nearby schools
GreatSchools rating
- NAReeds Spring Primary SchoolGrades: PK-1Distance: 6.7 mi
- 3/10Reeds Spring Middle SchoolGrades: 7-8Distance: 6.3 mi
- 5/10Reeds Spring High SchoolGrades: 9-12Distance: 6.1 mi
Schools provided by the listing agent
- Elementary: Reeds Spring
- Middle: Reeds Spring
- High: Reeds Spring
Source: SOMOMLS. This data may not be complete. We recommend contacting the local school district to confirm school assignments for this home.
