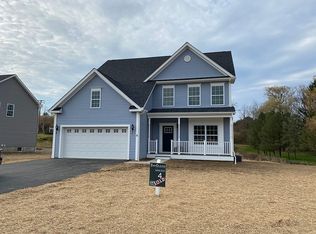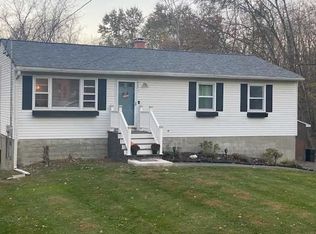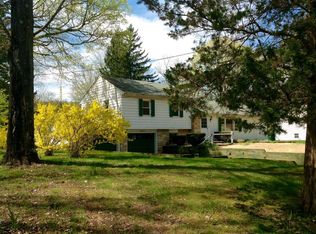3 BEDROOM, 1.5 BATH SPLIT LEVEL SITUATED ON BEAUTIFUL PARK LIKE PROPERTY. IDEAL FOR THE OUTDOOR ENTHUSIAST, THIS PARCEL OFFERS EASY ACCESS TO THE WAPPINGER CREEK GREENWAY TRAIL FOR FISHING, CANOEING OR CAYAKING. SPACIOUS FLOOR PLAN INCLUDES LIVING ROOM W/FIREPLACE, FORMAL DINING ROOM & HUGE SCREENED PORCH OVERLOOKING EXPANSIVE BACKYARD. LARGE UNFINISHED BASEMENT PLUS ONE CAR GARAGE FOR AMPLE STORAGE. NEWER SEPTIC TANK & WINDOWS. HARDWOOD FLOORS THROUGHOUT. JUST MINUTES FROM SCHOOLS, SHOPPING, POUGHKEEPSIE TRAIN STATION AND TACONIC STATE PARKWAY. SOLD AS-IS.
This property is off market, which means it's not currently listed for sale or rent on Zillow. This may be different from what's available on other websites or public sources.


