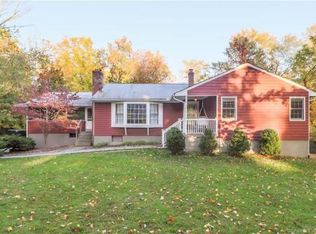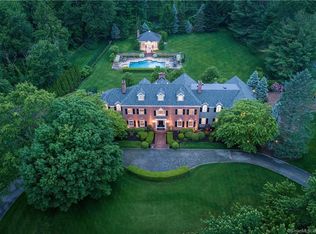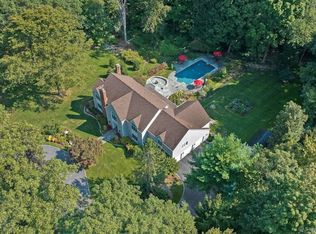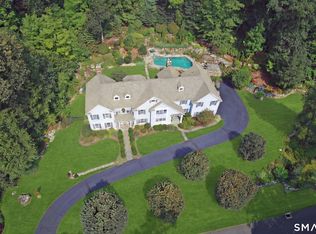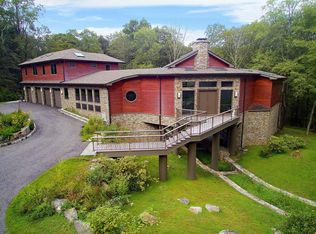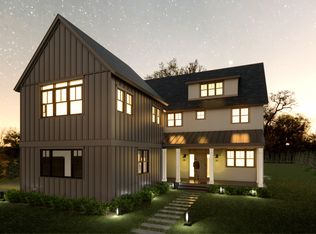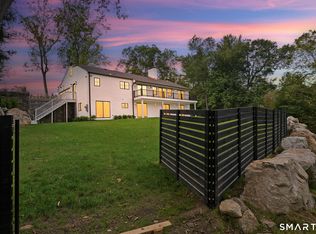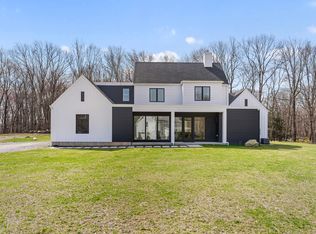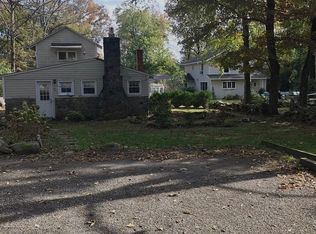Discover an extraordinary opportunity to own your new dream home being meticulously crafted by the esteemed Sturges Bros., Inc. Nestled on Silver Hill, a charming country lane in the desirable south end of Ridgefield, this property offers both elegance and convenience. Set on a level 2 acre park-like site, this 5,000+ sq. ft. classic Center Hall Colonial showcases outstanding craftsmanship and architectural excellence. Designed for both comfort and sophistication, the home features Living Room with fireplace, spacious Dining Room, gourmet kitchen, and Family Room with fireplace and a home office/study- all rooms offering 9 ft. ceilings for an airy, open feel. The Primary Bedroom Suite is a luxurious retreat, complete with spa-like bathroom and peaceful Sitting Room. Each of the three additional bedrooms is thoughtfully designed to ensure comfort and privacy, each featuring its own ensuite bath. A large Playroom adds versatility, offering a myriad of possibilities for its use. The expansive grounds invite endless opportunities for recreation and relaxation. Just minutes away from historic Main Street, with its array of amenities, schools, shopping, and cultural attractions, this exceptional property offers a serene retreat with the convenience of village living.
Under contract
$2,695,000
87 Silver Hill Road, Ridgefield, CT 06877
4beds
5,000sqft
Est.:
Single Family Residence
Built in 2025
2 Acres Lot
$2,593,100 Zestimate®
$539/sqft
$-- HOA
What's special
Classic center hall colonialPeaceful sitting roomExpansive groundsPrimary bedroom suiteLarge playroomSpa-like bathroomSpacious dining room
- 348 days |
- 40 |
- 0 |
Zillow last checked:
Listing updated:
Listed by:
Carole Cousins (203)241-0277,
Compass Connecticut, LLC 203-290-2477
Source: Smart MLS,MLS#: 24079005
Facts & features
Interior
Bedrooms & bathrooms
- Bedrooms: 4
- Bathrooms: 6
- Full bathrooms: 4
- 1/2 bathrooms: 2
Primary bedroom
- Features: Full Bath, Walk-In Closet(s), Hardwood Floor
- Level: Upper
Bedroom
- Features: Full Bath, Walk-In Closet(s), Hardwood Floor
- Level: Upper
Bedroom
- Features: Full Bath, Walk-In Closet(s), Hardwood Floor
- Level: Upper
Bedroom
- Features: Full Bath, Hardwood Floor
- Level: Upper
Dining room
- Features: High Ceilings, Hardwood Floor
- Level: Main
Family room
- Features: High Ceilings, Fireplace, Hardwood Floor
- Level: Main
Kitchen
- Features: High Ceilings, Breakfast Nook, Hardwood Floor
- Level: Main
Living room
- Features: High Ceilings, Gas Log Fireplace, Hardwood Floor
- Level: Main
Office
- Features: High Ceilings, Hardwood Floor
- Level: Main
Other
- Features: Hardwood Floor
- Level: Upper
Rec play room
- Features: Walk-In Closet(s), Hardwood Floor
- Level: Upper
Heating
- Hydro Air, Propane
Cooling
- Central Air
Appliances
- Included: Allowance, Water Heater
- Laundry: Upper Level
Features
- Basement: Full
- Attic: Walk-up
- Number of fireplaces: 2
Interior area
- Total structure area: 5,000
- Total interior livable area: 5,000 sqft
- Finished area above ground: 5,000
Property
Parking
- Total spaces: 3
- Parking features: Attached
- Attached garage spaces: 3
Features
- Patio & porch: Porch, Patio
Lot
- Size: 2 Acres
- Features: Level
Details
- Parcel number: 999999999
- Zoning: RAA
Construction
Type & style
- Home type: SingleFamily
- Architectural style: Colonial
- Property subtype: Single Family Residence
Materials
- HardiPlank Type
- Foundation: Concrete Perimeter
- Roof: Asphalt
Condition
- To Be Built
- New construction: Yes
- Year built: 2025
Details
- Warranty included: Yes
Utilities & green energy
- Sewer: Septic Tank
- Water: Well
Community & HOA
Community
- Features: Golf, Library, Medical Facilities, Park
HOA
- Has HOA: No
Location
- Region: Ridgefield
Financial & listing details
- Price per square foot: $539/sqft
- Tax assessed value: $267,750
- Annual tax amount: $7,334
- Date on market: 3/7/2025
Estimated market value
$2,593,100
$2.46M - $2.72M
$4,654/mo
Price history
Price history
| Date | Event | Price |
|---|---|---|
| 7/10/2025 | Pending sale | $2,695,000$539/sqft |
Source: | ||
| 3/7/2025 | Listed for sale | $2,695,000+485.9%$539/sqft |
Source: | ||
| 12/31/2020 | Sold | $460,000$92/sqft |
Source: | ||
Public tax history
Public tax history
| Year | Property taxes | Tax assessment |
|---|---|---|
| 2025 | $7,334 +4% | $267,750 |
| 2024 | $7,055 +2.1% | $267,750 |
| 2023 | $6,911 +27.7% | $267,750 +40.6% |
| 2022 | $5,413 +0.8% | $190,400 |
| 2021 | $5,371 +0.3% | $190,400 |
| 2020 | $5,354 | $190,400 |
| 2019 | $5,354 +1.2% | $190,400 |
| 2018 | $5,289 +3.1% | $190,400 +1% |
| 2017 | $5,129 +1.9% | $188,500 |
| 2016 | $5,031 +2.6% | $188,500 |
| 2015 | $4,903 | $188,500 |
| 2014 | $4,903 -37.8% | $188,500 -51.3% |
| 2012 | $7,878 -1.2% | $386,750 |
| 2011 | $7,971 +1% | $386,750 |
| 2010 | $7,890 +2% | $386,750 |
| 2009 | $7,735 +0.5% | $386,750 |
| 2008 | $7,700 +108.2% | $386,750 +160% |
| 2007 | $3,699 | $148,750 |
Find assessor info on the county website
BuyAbility℠ payment
Est. payment
$17,693/mo
Principal & interest
$13898
Property taxes
$3795
Climate risks
Neighborhood: 06877
Nearby schools
GreatSchools rating
- 8/10Branchville Elementary SchoolGrades: K-5Distance: 2.9 mi
- 9/10East Ridge Middle SchoolGrades: 6-8Distance: 2 mi
- 10/10Ridgefield High SchoolGrades: 9-12Distance: 5.9 mi
Schools provided by the listing agent
- Elementary: Branchville
- Middle: East Ridge
- High: Ridgefield
Source: Smart MLS. This data may not be complete. We recommend contacting the local school district to confirm school assignments for this home.
Local experts in 06877
- Loading
