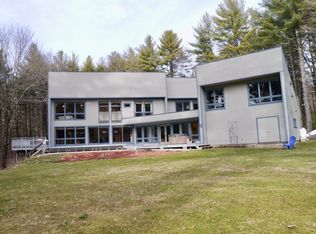You deserve a place in the country! Discover this stunning property located just minutes to downtown Amherst and UMass, but close to hiking trails and Leverett pond. This quality home has been lovingly cared for and is loaded with charm and amenities. 10 Rooms, 4 bedrooms, 1st floor office & bonus room. The gracious sunroom is flooded with light, sporting woodland views & a cozy woodstove: you'll never want to leave! The 1991 addition modernizes the original design with a Master suite and dressing room adjoining additional office space. Double staircase, central air, beautiful built-ins. rich wainscoting and a large pantry which could be converted to a 1st floor laundry room. Updates in 2017/2018 - New roof, new well, new septic system, electric panel and water heater. This is the one you've been waiting for! Just move in and enjoy everything life has to offer.
This property is off market, which means it's not currently listed for sale or rent on Zillow. This may be different from what's available on other websites or public sources.
