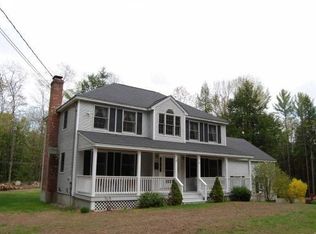Hello Nature Enthusiasts! This right size home is the one you've been waiting for - nestled in a private, 5-acre wooded lot. Close to major commuting routes, yet tucked away from the hustle and bustle. Enjoy your morning coffee on the private screened porch overlooking the woods, or on the cozy farmer's porch. The layout of this home is open and flexible. Hardwood and tile flooring, newer roof and a wood stove are just some of its features. Outside, follow the path through the woods to the cleared fire pit area - a fun spot to hang out with friends and family. Ready to call the growing town of Barrington home?
This property is off market, which means it's not currently listed for sale or rent on Zillow. This may be different from what's available on other websites or public sources.
