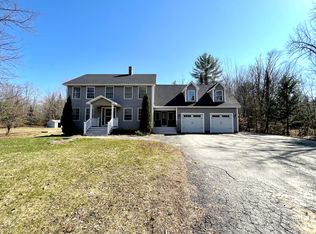Closed
$575,000
87 Shaw Road, Gorham, ME 04038
3beds
2,120sqft
Single Family Residence
Built in 1832
1.6 Acres Lot
$783,100 Zestimate®
$271/sqft
$3,079 Estimated rent
Home value
$783,100
$697,000 - $877,000
$3,079/mo
Zestimate® history
Loading...
Owner options
Explore your selling options
What's special
Immaculate and move-in ready Cape style farmhouse ideal for one floor living with additional living space on the second floor. Only 2 miles from Downtown Gorham you'll find this 2120sqft 3bedroom, 2bathroom home plus an oversized 29x36 garage with walkup storage above. You'll love this sunlit floor plan with a spacious kitchen open to a breakfast nook and dining room, front living room, 1st floor primary bedroom with a bathroom inclusive of a tiled role-in shower plus a separate soaking tub. A common bathroom and first floor laundry complete the first floor. On the second level are two additional bedrooms both with closets. The finished garage has two garage doors for vehicles and a third garage door on the back for tractors or toys. From the garage there are two sets of stairs, one leading to the unfinished 500sqft of storage space above and the second set down to the unfinished basement. Sip your morning coffee on the southerly facing farmer's porch, relax in the 4-season room or BBQ on the rear deck.
Zillow last checked: 8 hours ago
Listing updated: September 26, 2024 at 07:34pm
Listed by:
PO-GO REALTY
Bought with:
Signature Homes Real Estate Group, LLC
Source: Maine Listings,MLS#: 1583350
Facts & features
Interior
Bedrooms & bathrooms
- Bedrooms: 3
- Bathrooms: 2
- Full bathrooms: 2
Primary bedroom
- Features: Closet, Full Bath
- Level: First
Bedroom 2
- Features: Closet
- Level: Second
Bedroom 3
- Features: Closet
- Level: Second
Dining room
- Level: First
Kitchen
- Features: Breakfast Nook, Eat-in Kitchen, Kitchen Island
- Level: First
Living room
- Level: First
Sunroom
- Level: First
Heating
- Baseboard, Hot Water
Cooling
- Has cooling: Yes
Appliances
- Included: Dishwasher, Dryer, Electric Range, Refrigerator, Washer
Features
- 1st Floor Primary Bedroom w/Bath, Bathtub, One-Floor Living, Shower, Storage
- Flooring: Carpet, Laminate, Tile, Wood
- Basement: Interior Entry,Full,Unfinished
- Has fireplace: No
Interior area
- Total structure area: 2,120
- Total interior livable area: 2,120 sqft
- Finished area above ground: 2,120
- Finished area below ground: 0
Property
Parking
- Total spaces: 3
- Parking features: Paved, On Site, Garage Door Opener
- Attached garage spaces: 3
Accessibility
- Accessibility features: Other Bath Modifications, Roll-in Shower
Features
- Patio & porch: Deck, Porch
- Has view: Yes
- View description: Fields
Lot
- Size: 1.60 Acres
- Features: Near Town, Open Lot, Landscaped
Details
- Parcel number: GRHMM035B003L000
- Zoning: Suburban Residential
- Other equipment: Central Vacuum, Internet Access Available
Construction
Type & style
- Home type: SingleFamily
- Architectural style: Cape Cod,Farmhouse
- Property subtype: Single Family Residence
Materials
- Wood Frame, Vinyl Siding
- Foundation: Granite, Brick/Mortar
- Roof: Shingle
Condition
- Year built: 1832
Utilities & green energy
- Electric: Circuit Breakers, Generator Hookup
- Water: Well
Green energy
- Energy efficient items: Recirculating Hot Water
Community & neighborhood
Location
- Region: Gorham
Other
Other facts
- Road surface type: Paved
Price history
| Date | Event | Price |
|---|---|---|
| 5/30/2024 | Sold | $575,000$271/sqft |
Source: | ||
| 5/3/2024 | Pending sale | $575,000$271/sqft |
Source: | ||
| 4/24/2024 | Contingent | $575,000$271/sqft |
Source: | ||
| 3/12/2024 | Price change | $575,000-11.5%$271/sqft |
Source: | ||
| 3/4/2024 | Listed for sale | $649,900$307/sqft |
Source: | ||
Public tax history
| Year | Property taxes | Tax assessment |
|---|---|---|
| 2024 | $11,669 +7.2% | $793,800 +0.2% |
| 2023 | $10,889 +7.4% | $791,900 +0.3% |
| 2022 | $10,141 +7.1% | $789,200 +58.3% |
Find assessor info on the county website
Neighborhood: 04038
Nearby schools
GreatSchools rating
- 4/10Buxton Center Elementary SchoolGrades: PK-5Distance: 3.4 mi
- 4/10Bonny Eagle Middle SchoolGrades: 6-8Distance: 6.8 mi
- 3/10Bonny Eagle High SchoolGrades: 9-12Distance: 6.9 mi
Get pre-qualified for a loan
At Zillow Home Loans, we can pre-qualify you in as little as 5 minutes with no impact to your credit score.An equal housing lender. NMLS #10287.
