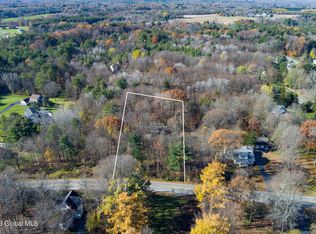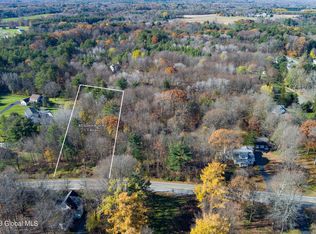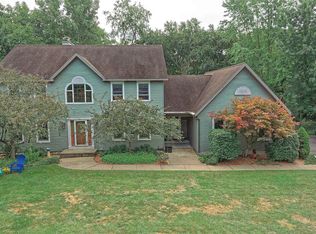Closed
$450,000
87 Scotch Bush Road, Burnt Hills, NY 12027
5beds
2,607sqft
Single Family Residence, Residential
Built in 1950
1.37 Acres Lot
$-- Zestimate®
$173/sqft
$3,265 Estimated rent
Home value
Not available
Estimated sales range
Not available
$3,265/mo
Zestimate® history
Loading...
Owner options
Explore your selling options
What's special
Schedule your showing today for this 5 bedroom, 2.5 bath home in the BH-BL school district. This home is in a great location, close to stores, shops and schools! It boasts a detached three car garage (w/ bonus room & deck) & the home has over 2600 square feet of living space. Upon entering the home you feel the farm house energy & character with exposed beams & wide plank wood floors. There is fresh, neutral paint throughout the home, brand new quartz countertops and updated windows. Outside the deck on the home has been freshly stained & the landscaping updated! The first floor suite could be considered the primary suite or a great option for guests or family. Come see all this property has to offer, including the detached garage and partially finished basement! So much potential here!!
Zillow last checked: 8 hours ago
Listing updated: September 16, 2025 at 12:32pm
Listed by:
Dominick Marchesiello 518-338-7299,
KW Platform
Bought with:
Leanne Royer, 40RO1163308
CM Fox Real Estate
Source: Global MLS,MLS#: 202322493
Facts & features
Interior
Bedrooms & bathrooms
- Bedrooms: 5
- Bathrooms: 3
- Full bathrooms: 2
- 1/2 bathrooms: 1
Primary bedroom
- Level: Second
Bedroom
- Level: First
Bedroom
- Level: Second
Bedroom
- Level: Second
Bedroom
- Level: Second
Full bathroom
- Level: First
Full bathroom
- Level: First
Half bathroom
- Level: Second
Dining room
- Level: First
Family room
- Level: First
Kitchen
- Level: First
Laundry
- Level: First
Living room
- Level: First
Office
- Level: First
Heating
- Forced Air, Natural Gas, Wood Stove
Cooling
- None
Appliances
- Included: Dishwasher, Dryer, Gas Water Heater, Range, Refrigerator
- Laundry: Laundry Room, Main Level
Features
- Solid Surface Counters
- Flooring: Tile, Wood, Hardwood, Laminate
- Basement: Finished,Full,Unfinished
- Has fireplace: Yes
- Fireplace features: Bedroom, Family Room, Living Room
Interior area
- Total structure area: 2,607
- Total interior livable area: 2,607 sqft
- Finished area above ground: 2,607
- Finished area below ground: 0
Property
Parking
- Total spaces: 8
- Parking features: Off Street, Paved, Detached, Driveway
- Garage spaces: 3
- Has uncovered spaces: Yes
Features
- Patio & porch: Rear Porch, Deck, Front Porch
- Exterior features: Tennis Court(s)
- Has view: Yes
- View description: Trees/Woods
Lot
- Size: 1.37 Acres
- Features: Level, Wooded, Landscaped
Details
- Parcel number: 256.16 01
- Special conditions: Standard
Construction
Type & style
- Home type: SingleFamily
- Architectural style: Custom,Farmhouse
- Property subtype: Single Family Residence, Residential
Materials
- Wood Siding
- Roof: Shingle,Asphalt
Condition
- New construction: No
- Year built: 1950
Utilities & green energy
- Electric: Circuit Breakers
- Sewer: Septic Tank
- Water: Public
Community & neighborhood
Location
- Region: Burnt Hills
Price history
| Date | Event | Price |
|---|---|---|
| 11/2/2023 | Sold | $450,000-10%$173/sqft |
Source: | ||
| 8/28/2023 | Pending sale | $499,900$192/sqft |
Source: | ||
| 8/10/2023 | Listed for sale | $499,900+257.1%$192/sqft |
Source: | ||
| 7/24/2002 | Sold | $140,000$54/sqft |
Source: Agent Provided Report a problem | ||
Public tax history
| Year | Property taxes | Tax assessment |
|---|---|---|
| 2023 | -- | $238,500 |
| 2022 | -- | $238,500 |
| 2021 | -- | $238,500 |
Find assessor info on the county website
Neighborhood: 12027
Nearby schools
GreatSchools rating
- 7/10Charlton Heights Elementary SchoolGrades: K-5Distance: 1.3 mi
- 6/10Richard H O Rourke Middle SchoolGrades: 6-8Distance: 0.5 mi
- 9/10Burnt Hills Ballston Lake Senior High SchoolGrades: 9-12Distance: 1.1 mi
Schools provided by the listing agent
- High: Burnt Hills-Ballston Lake HS
Source: Global MLS. This data may not be complete. We recommend contacting the local school district to confirm school assignments for this home.


