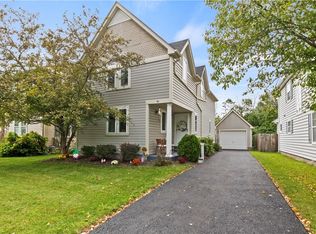Closed
$259,000
87 Schilling Ln, Rochester, NY 14618
3beds
1,322sqft
Single Family Residence
Built in 1996
6,534 Square Feet Lot
$278,400 Zestimate®
$196/sqft
$2,174 Estimated rent
Maximize your home sale
Get more eyes on your listing so you can sell faster and for more.
Home value
$278,400
$264,000 - $292,000
$2,174/mo
Zestimate® history
Loading...
Owner options
Explore your selling options
What's special
Welcome to this stunning 3-bed, 1.5-bath single-family home, ready to move in and situated in a highly desirable location on a wonderful street which has street lights and sits on a lot with no neighbors in the back giving you a private backyard. Easy to maintain Vinyl Siding & a nice open front porch adds to the beautiful curb appeal. This property has been meticulously maintained by the current owner. This home boasts three generously sized bedrooms, providing plenty of space for the whole family. Gleaming hardwood floors, stainless steel appliances, private backyard and detached single car garage. Located in the coveted Brighton Central School District, this home is surrounded by a wealth of amenities. It is conveniently situated near shopping centers, hospitals - minutes from Strong and Highland Hospital, and popular destinations such as Costco, Tops, shops at Lac De Ville, Westfall & Buckland Park. The proximity to the University of Rochester makes it an excellent choice for students and faculty. Showings begin Friday Jun 16th @ 5pm with Delayed negotiations until Monday Jun 19th at 10am. Please allow 24 hours for a response. Location, Location, Location Don't miss this home!
Zillow last checked: 8 hours ago
Listing updated: August 15, 2023 at 09:11pm
Listed by:
Nadia H Cheema 585-313-7765,
RE/MAX Realty Group
Bought with:
Nadia H Cheema, 10401311505
RE/MAX Realty Group
Source: NYSAMLSs,MLS#: R1476241 Originating MLS: Rochester
Originating MLS: Rochester
Facts & features
Interior
Bedrooms & bathrooms
- Bedrooms: 3
- Bathrooms: 2
- Full bathrooms: 1
- 1/2 bathrooms: 1
- Main level bathrooms: 1
Heating
- Gas
Cooling
- Central Air
Appliances
- Included: Freezer, Gas Oven, Gas Range, Gas Water Heater, Microwave, Refrigerator, Trash Compactor
- Laundry: In Basement
Features
- Breakfast Area, Ceiling Fan(s)
- Flooring: Carpet, Hardwood, Varies
- Basement: Full
- Has fireplace: No
Interior area
- Total structure area: 1,322
- Total interior livable area: 1,322 sqft
Property
Parking
- Total spaces: 1
- Parking features: Detached, Garage
- Garage spaces: 1
Features
- Levels: Two
- Stories: 2
- Exterior features: Blacktop Driveway
Lot
- Size: 6,534 sqft
- Dimensions: 40 x 175
- Features: Residential Lot
Details
- Parcel number: 2620001361900003044100
- Special conditions: Standard
Construction
Type & style
- Home type: SingleFamily
- Architectural style: Bungalow,Two Story
- Property subtype: Single Family Residence
Materials
- Vinyl Siding
- Foundation: Block
- Roof: Asphalt
Condition
- Resale
- Year built: 1996
Utilities & green energy
- Sewer: Connected
- Water: Connected, Public
- Utilities for property: Sewer Connected, Water Connected
Green energy
- Energy efficient items: Appliances, Windows
Community & neighborhood
Location
- Region: Rochester
- Subdivision: Deerfield Woods
Other
Other facts
- Listing terms: Cash,Conventional,FHA
Price history
| Date | Event | Price |
|---|---|---|
| 7/6/2024 | Listing removed | -- |
Source: Zillow Rentals Report a problem | ||
| 6/13/2024 | Listed for rent | $2,295+17.7%$2/sqft |
Source: Zillow Rentals Report a problem | ||
| 9/2/2023 | Listing removed | -- |
Source: Zillow Rentals Report a problem | ||
| 8/16/2023 | Sold | $259,000+30.2%$196/sqft |
Source: | ||
| 8/16/2023 | Listed for rent | $1,950$1/sqft |
Source: Zillow Rentals Report a problem | ||
Public tax history
| Year | Property taxes | Tax assessment |
|---|---|---|
| 2024 | -- | $145,800 |
| 2023 | -- | $145,800 |
| 2022 | -- | $145,800 |
Find assessor info on the county website
Neighborhood: 14618
Nearby schools
GreatSchools rating
- 6/10French Road Elementary SchoolGrades: 3-5Distance: 2 mi
- 7/10Twelve Corners Middle SchoolGrades: 6-8Distance: 1.9 mi
- 8/10Brighton High SchoolGrades: 9-12Distance: 1.8 mi
Schools provided by the listing agent
- High: Brighton High
- District: Brighton
Source: NYSAMLSs. This data may not be complete. We recommend contacting the local school district to confirm school assignments for this home.
