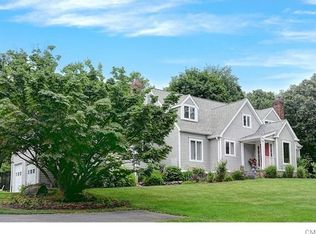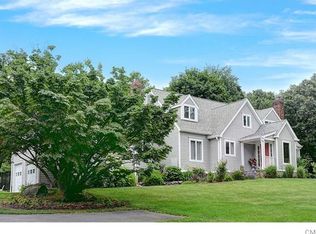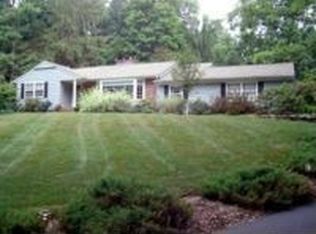Sold for $925,000
$925,000
87 Saunders Lane, Ridgefield, CT 06877
3beds
4,860sqft
Single Family Residence
Built in 1977
2.97 Acres Lot
$1,269,100 Zestimate®
$190/sqft
$6,550 Estimated rent
Home value
$1,269,100
$1.15M - $1.41M
$6,550/mo
Zestimate® history
Loading...
Owner options
Explore your selling options
What's special
The perfect blend of soaring modern architecture with the most picturesque park-like backdrop. This dramatic home offers an electronic gated entry & is set back at the end of a sought after Farmingville cul de sac on 3 private acres w/stone walls; mature trees; flowering gardens; stone patio/firepit; deck/balcony; 2 car attached garage plus oversized detached garage; fenced in vegetable garden; plus stunning Comet goldfish pond w/recirculating waterfall. Light, bright & open floor plan w/magnificent great room showcasing two story wall of windows, floor to ceiling brick fireplace, tall custom built-in bookshelves, & wide open to the inviting DR featuring sliders to the rear deck & gardens. Attention to detail abounds in the 2012 custom kitchen/sitting room remodel: top of the line cherry cabinetry w/custom interiors & Blum hardware; 48" SubZero fridge; granite island w/bar overhang; custom pantry system; sunny dining area; & open to large gathering/family room. The central open staircase leads up to the primary bedroom suite featuring beamed/vaulted ceiling, double walk-in closets, & private marble bath w/steam shower; plus 2 additional bedrooms w/shared hall bath. The lower level offers a multitude of flexible living options w/open den/media room featuring second fireplace, optional office/guest bedroom, or even an in-law set up with kitchenette & laundry. Top location, walk to The Hickories farm for fresh produce, Farmingville Elementary School, & just 58 miles to Midtown!
Zillow last checked: 8 hours ago
Listing updated: August 07, 2023 at 07:06am
Listed by:
Laura Ancona 203-733-7053,
William Pitt Sotheby's Int'l 203-438-9531
Bought with:
Valerie Alexa Alvarez, RES.0819247
Higgins Group Real Estate
Source: Smart MLS,MLS#: 170579621
Facts & features
Interior
Bedrooms & bathrooms
- Bedrooms: 3
- Bathrooms: 4
- Full bathrooms: 3
- 1/2 bathrooms: 1
Primary bedroom
- Features: Vaulted Ceiling(s), Balcony/Deck, Beamed Ceilings, Full Bath, Steam/Sauna, Walk-In Closet(s)
- Level: Upper
- Area: 297 Square Feet
- Dimensions: 13.5 x 22
Bedroom
- Features: Wall/Wall Carpet
- Level: Upper
- Area: 159.5 Square Feet
- Dimensions: 11 x 14.5
Bedroom
- Features: Wall/Wall Carpet
- Level: Upper
- Area: 182.25 Square Feet
- Dimensions: 13.5 x 13.5
Bedroom
- Features: Full Bath, Wall/Wall Carpet
- Level: Lower
- Area: 155.25 Square Feet
- Dimensions: 11.5 x 13.5
Dining room
- Features: Balcony/Deck, Sliders, Wall/Wall Carpet
- Level: Main
- Area: 117 Square Feet
- Dimensions: 9 x 13
Family room
- Features: Fireplace, Wall/Wall Carpet
- Level: Lower
- Area: 329 Square Feet
- Dimensions: 14 x 23.5
Great room
- Features: 2 Story Window(s), Vaulted Ceiling(s), Built-in Features, Fireplace, Wall/Wall Carpet
- Level: Main
- Area: 575 Square Feet
- Dimensions: 23 x 25
Kitchen
- Features: Balcony/Deck, Granite Counters, Dining Area, Kitchen Island, Hardwood Floor
- Level: Main
- Area: 573.3 Square Feet
- Dimensions: 21 x 27.3
Rec play room
- Features: Sliders, Wall/Wall Carpet
- Level: Lower
- Area: 255 Square Feet
- Dimensions: 10 x 25.5
Heating
- Forced Air, Oil
Cooling
- Central Air
Appliances
- Included: Oven/Range, Microwave, Subzero, Dishwasher, Washer, Dryer, Electric Water Heater
- Laundry: Lower Level
Features
- Open Floorplan, Entrance Foyer
- Basement: Full,Finished,Interior Entry,Garage Access,Walk-Out Access
- Attic: None
- Number of fireplaces: 2
Interior area
- Total structure area: 4,860
- Total interior livable area: 4,860 sqft
- Finished area above ground: 3,736
- Finished area below ground: 1,124
Property
Parking
- Total spaces: 3
- Parking features: Attached, Detached
- Attached garage spaces: 3
Features
- Fencing: Stone
Lot
- Size: 2.97 Acres
- Features: Cul-De-Sac, Landscaped
Details
- Parcel number: 282443
- Zoning: RAA
Construction
Type & style
- Home type: SingleFamily
- Architectural style: Contemporary
- Property subtype: Single Family Residence
Materials
- Wood Siding
- Foundation: Concrete Perimeter
- Roof: Asphalt
Condition
- New construction: No
- Year built: 1977
Utilities & green energy
- Sewer: Septic Tank
- Water: Well
Community & neighborhood
Location
- Region: Ridgefield
Price history
| Date | Event | Price |
|---|---|---|
| 8/4/2023 | Sold | $925,000+2.9%$190/sqft |
Source: | ||
| 7/31/2023 | Pending sale | $899,000$185/sqft |
Source: | ||
| 6/26/2023 | Listed for sale | $899,000+39.6%$185/sqft |
Source: | ||
| 8/18/2000 | Sold | $644,000+43.7%$133/sqft |
Source: | ||
| 6/20/1996 | Sold | $448,250+6.7%$92/sqft |
Source: | ||
Public tax history
| Year | Property taxes | Tax assessment |
|---|---|---|
| 2025 | $17,005 +3.9% | $620,830 |
| 2024 | $16,359 +2.1% | $620,830 |
| 2023 | $16,024 -1.8% | $620,830 +8.2% |
Find assessor info on the county website
Neighborhood: 06877
Nearby schools
GreatSchools rating
- 9/10Farmingville Elementary SchoolGrades: K-5Distance: 0.3 mi
- 9/10East Ridge Middle SchoolGrades: 6-8Distance: 2 mi
- 10/10Ridgefield High SchoolGrades: 9-12Distance: 4.2 mi
Schools provided by the listing agent
- Elementary: Farmingville
- Middle: East Ridge
- High: Ridgefield
Source: Smart MLS. This data may not be complete. We recommend contacting the local school district to confirm school assignments for this home.
Get pre-qualified for a loan
At Zillow Home Loans, we can pre-qualify you in as little as 5 minutes with no impact to your credit score.An equal housing lender. NMLS #10287.
Sell with ease on Zillow
Get a Zillow Showcase℠ listing at no additional cost and you could sell for —faster.
$1,269,100
2% more+$25,382
With Zillow Showcase(estimated)$1,294,482


