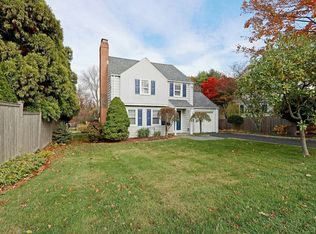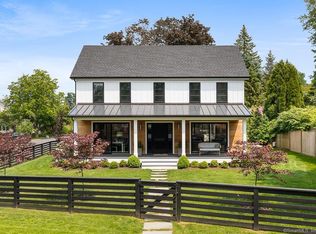Young and graceful. Exciting, yet warm and inviting, this home offers tons of natural light, 9' ceilings, custom cabinetry and an open floor plan. The perfect stepping stone to Southport Village, Sasco Hill and all Fairfield has to offer. Custom designed and built by respected Pinnacle Peak, the home sits up nicely with stonewalls and fenced in rear yard including patio and built-in grill. Only 3 years young, the cohesive and charismatic plan is not only functional, but aesthetically pleasing. 2-story foyer, study w/ custom built-ins and millwork. Family room w/ fireplace flanked by built-ins, doors to rear patio and open to white custom kitchen: center island, SS appl, marble tops. MBR w/ marble bath + WIC. Finished LL. Mudroom w/ cubbies.
This property is off market, which means it's not currently listed for sale or rent on Zillow. This may be different from what's available on other websites or public sources.

