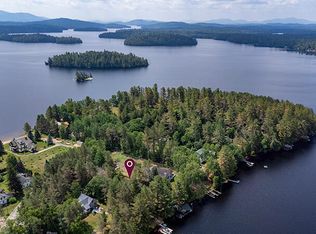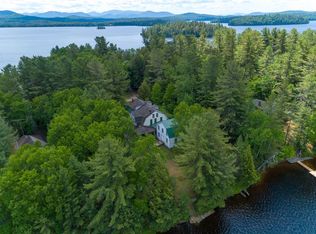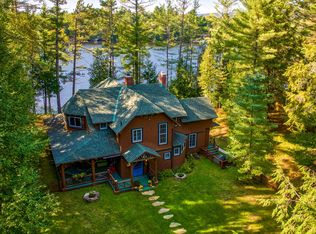Sold for $775,000
$775,000
87 Saranac Inn Ln, Saranac Lake, NY 12983
3beds
1,920sqft
Single Family Residence
Built in 1997
1.04 Acres Lot
$1,108,500 Zestimate®
$404/sqft
$2,177 Estimated rent
Home value
$1,108,500
$987,000 - $1.25M
$2,177/mo
Zestimate® history
Loading...
Owner options
Explore your selling options
What's special
Enjoy year-round living in this well-appointed 3 bed/2bath home with over 100 feet of Waterfront on prestigious Upper Saranac Lake! A large, level, backyard leads to a deck overlooking the lake, with steps down to the 2 slip boat dock with a boat lift and bubbler system. The sandy shoreline and dock area lends itself perfectly for water skiing right off of the dock or launching your canoes and kayaks for endless summer fun. The home comes equipped with a brand new state-of-the-art in-floor radiant heating system, a gas fireplace, mini-split A/C units in every bedroom, a whole house vacuum system, and an automatic back-up generator. The oversized 3 1/2 car garage is large enough to hold all of your summer and winter toys and equipment, as well as two vehicles. This property is also great for those who enjoy winter activities- close to excellent snowmobile and XC ski trails, under an hour to both Titus and Whiteface Mountains. Do not miss out on this excellent waterfront opportunity!
Zillow last checked: 8 hours ago
Listing updated: August 25, 2024 at 08:48pm
Listed by:
David Trahey,
The Reynolds Group of Lake Placid, LLC
Bought with:
Steve Reynolds, 30RE1012193
The Reynolds Group of Lake Placid, LLC
Source: ACVMLS,MLS#: 200294
Facts & features
Interior
Bedrooms & bathrooms
- Bedrooms: 3
- Bathrooms: 2
- Full bathrooms: 2
- Main level bathrooms: 1
- Main level bedrooms: 1
Primary bedroom
- Features: Carpet
- Level: First
- Area: 224 Square Feet
- Dimensions: 14 x 16
Bedroom 2
- Features: Carpet
- Level: Second
- Area: 144 Square Feet
- Dimensions: 12 x 12
Bedroom 3
- Features: Carpet
- Level: Second
- Area: 144 Square Feet
- Dimensions: 12 x 12
Bathroom 1
- Features: Laminate Counters
- Level: First
- Area: 100 Square Feet
- Dimensions: 10 x 10
Bathroom 2
- Features: Laminate Counters
- Level: Second
- Area: 56 Square Feet
- Dimensions: 8 x 7
Bonus room
- Features: Carpet
- Level: Second
- Area: 144 Square Feet
- Dimensions: 12 x 12
Den
- Features: Natural Woodwork
- Level: First
- Area: 140 Square Feet
- Dimensions: 14 x 10
Kitchen
- Features: Linoleum
- Level: First
- Area: 140 Square Feet
- Dimensions: 14 x 10
Laundry
- Features: Linoleum
- Level: First
- Area: 84 Square Feet
- Dimensions: 14 x 6
Living room
- Features: Natural Woodwork
- Level: First
- Area: 350 Square Feet
- Dimensions: 25 x 14
Office
- Level: First
- Area: 120 Square Feet
- Dimensions: 10 x 12
Heating
- Baseboard, Fireplace Insert, Propane, Radiant Floor
Cooling
- Ductless
Appliances
- Included: Dryer, Electric Oven, Electric Range, ENERGY STAR Qualified Dishwasher, Freezer, Microwave, Range Hood, Refrigerator, Washer
- Laundry: Laundry Room, Main Level
Features
- Cathedral Ceiling(s), Dumbwaiter, High Ceilings, Kitchen Island, Master Downstairs
- Flooring: Carpet, Linoleum, Wood
- Windows: Insulated Windows
- Basement: Concrete,Full,Unfinished,Walk-Up Access
- Number of fireplaces: 1
- Fireplace features: Blower Fan, Gas, Insert, Living Room
Interior area
- Total structure area: 3,392
- Total interior livable area: 1,920 sqft
- Finished area above ground: 1,920
- Finished area below ground: 0
Property
Parking
- Total spaces: 3.5
- Parking features: Driveway, Lighted, Paved
- Attached garage spaces: 3.5
Accessibility
- Accessibility features: Stair Lift, Standby Generator
Features
- Levels: Two
- Patio & porch: Deck
- Exterior features: Boat Slip, Dock, Lake Access Steps, Lighting, Private Yard, Storage
- Has view: Yes
- View description: Lake, Trees/Woods
- Has water view: Yes
- Water view: Lake
- Waterfront features: Lake, Lake Front, Owned Waterfront
- Body of water: Upper Saranac Lake
- Frontage type: Waterfront
Lot
- Size: 1.04 Acres
- Features: Back Yard, Level, Private, Waterfront
- Topography: Level
Details
- Additional structures: Garage(s), Shed(s)
- Parcel number: 442.2913.600
- Zoning: Residential
- Special conditions: Estate
- Other equipment: Generator
Construction
Type & style
- Home type: SingleFamily
- Architectural style: Contemporary
- Property subtype: Single Family Residence
Materials
- Concrete, Frame, Wood Siding
- Foundation: Poured
- Roof: Shingle
Condition
- Year built: 1997
Utilities & green energy
- Sewer: Engineered Septic
- Water: Well Drilled
- Utilities for property: Cable Available, Electricity Connected, Internet Available, Phone Available, Water Available
Green energy
- Energy efficient items: Insulation, Thermostat, Water Heater
Community & neighborhood
Security
- Security features: Carbon Monoxide Detector(s)
Location
- Region: Saranac Lake
- Subdivision: Saranac Inn
Other
Other facts
- Listing agreement: Exclusive Right To Sell
- Listing terms: Cash,Conventional
- Road surface type: Gravel
Price history
| Date | Event | Price |
|---|---|---|
| 10/6/2023 | Sold | $775,000-2.5%$404/sqft |
Source: | ||
| 8/20/2023 | Pending sale | $795,000+715.4%$414/sqft |
Source: | ||
| 7/13/2000 | Sold | $97,500-2.5%$51/sqft |
Source: Agent Provided Report a problem | ||
| 1/5/1993 | Sold | $100,000$52/sqft |
Source: Agent Provided Report a problem | ||
Public tax history
| Year | Property taxes | Tax assessment |
|---|---|---|
| 2024 | -- | $640,000 |
| 2023 | -- | $640,000 |
| 2022 | -- | $640,000 |
Find assessor info on the county website
Neighborhood: 12983
Nearby schools
GreatSchools rating
- 5/10Bloomingdale SchoolGrades: K-5Distance: 8.8 mi
- 6/10Saranac Lake Middle SchoolGrades: 6-8Distance: 8.8 mi
- 6/10Saranac Lake Senior High SchoolGrades: 9-12Distance: 8.8 mi


