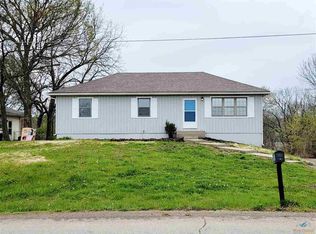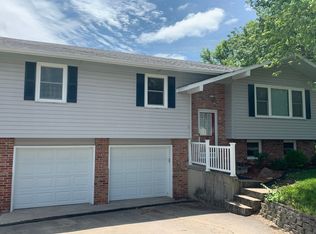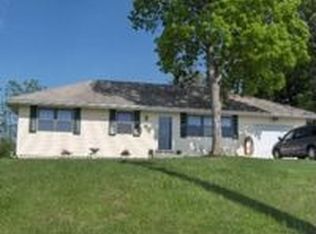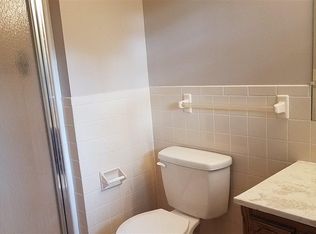Awesome 4 bedroom home in a prime location with a 40X42 garage/shop! Very clean and tidy kitchen and newly remodeled full bathroom on main level of home. Basement shows off a non-conforming master bedroom, master bathroom, an office area and a huge family room perfect for entertainment! French doors lead to the back yard which shows off the oversized shop and multi-level back deck. Shop has concrete floors and electric and would be perfect for barbeques and family gatherings during the summer time!
This property is off market, which means it's not currently listed for sale or rent on Zillow. This may be different from what's available on other websites or public sources.



