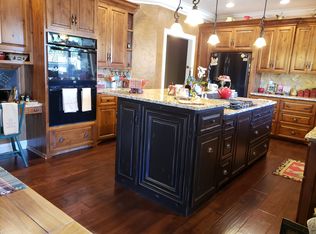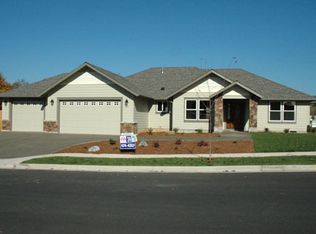Sold for $510,000 on 07/24/24
$510,000
87 SE Trollview Rd, Grants Pass, OR 97527
3beds
1,740sqft
SingleFamily
Built in 2001
0.45 Acres Lot
$502,900 Zestimate®
$293/sqft
$2,193 Estimated rent
Home value
$502,900
$438,000 - $578,000
$2,193/mo
Zestimate® history
Loading...
Owner options
Explore your selling options
What's special
Welcome to this beautiful Chalet style home in South East Grants Pass. Just a half block from the Fruitdale park walking path, this 1740 square foot home has 3 bedrooms & 2 full bathrooms. The living room is wide-open with a cathedral-vaulted ceiling lined with gorgeous Knotty Pine planks. It has a large river rock fireplace & expansive windows to capture the morning light. The kitchen is perfect for entertaining with lots of countertop space and an eating bar. Upstairs has a the loft style master suit with a log handrail overlooking the living room. This oversized master has a vaulted ceiling with 4 large windows to bring in the evening sun. This home is on a .45 acre lot & has a huge 3 car extra deep private garage/shop area separated from the home by a large covered breeze way. This home has lots of extra parking, a carport & extra storage shed. It has a fully landscaped front & back yard with a large covered front porch & a covered back deck to enjoy the outdoors all year round.
Facts & features
Interior
Bedrooms & bathrooms
- Bedrooms: 3
- Bathrooms: 2
- Full bathrooms: 2
Heating
- Forced air, Heat pump, Electric
Appliances
- Included: Dishwasher, Garbage disposal, Microwave, Range / Oven
Features
- Walk-In Closet(s), Ceiling Fan(s), Vaulted Ceiling(s)
- Flooring: Carpet, Laminate, Linoleum / Vinyl
- Windows: Vinyl Frames, Double Pane Windows
- Has fireplace: Yes
- Fireplace features: Wood Burning
Interior area
- Total interior livable area: 1,740 sqft
Property
Parking
- Total spaces: 3
- Parking features: Carport, Garage - Detached
Features
- Levels: Two
- Exterior features: Wood
- Has view: Yes
- View description: Mountain
Lot
- Size: 0.45 Acres
- Features: Fenced, Level
Details
- Additional structures: Workshop, Shed(s)
- Parcel number: 360528C000021600
- Special conditions: Standard
Construction
Type & style
- Home type: SingleFamily
- Architectural style: Chalet
Materials
- Roof: Metal
Condition
- Year built: 2001
Utilities & green energy
- Sewer: Public Sewer
- Water: Public
Community & neighborhood
Security
- Security features: Other, Carbon Monoxide Detector(s), Smoke Detector(s)
Location
- Region: Grants Pass
Other
Other facts
- Appliances: Oven, Trash Compactor, Cooktop, Water Softener
- Construction Materials: Frame
- Exterior Features: Deck, Patio
- Flooring: Laminate, Vinyl, Carpet
- Heating: Forced Air, Electric, Heat Pump, Other, Wood
- Lot Features: Fenced, Level
- Parking Features: Asphalt, Driveway, Detached, RV Access/Parking
- Roof: Metal
- Special Listing Conditions: Standard
- View: Territorial
- Window Features: Vinyl Frames, Double Pane Windows
- Interior Features: Walk-In Closet(s), Ceiling Fan(s), Vaulted Ceiling(s)
- Cooling: Heat Pump
- Levels: Two
- Security Features: Other, Carbon Monoxide Detector(s), Smoke Detector(s)
- Other Structures: Workshop, Shed(s)
- Foundation Details: Concrete Perimeter
- Sewer: Public Sewer
- Water Source: Public
- Fireplace Features: Wood Burning
- Architectural Style: Chalet
Price history
| Date | Event | Price |
|---|---|---|
| 7/24/2024 | Sold | $510,000+32.8%$293/sqft |
Source: Public Record Report a problem | ||
| 6/1/2020 | Sold | $384,000-3.8%$221/sqft |
Source: Public Record Report a problem | ||
| 4/23/2020 | Pending sale | $399,000$229/sqft |
Source: RE/MAX Integrity #103012265 Report a problem | ||
| 4/7/2020 | Listed for sale | $399,000+3.6%$229/sqft |
Source: RE/MAX Integrity #3012265 Report a problem | ||
| 9/17/2018 | Sold | $385,000-3.5%$221/sqft |
Source: | ||
Public tax history
| Year | Property taxes | Tax assessment |
|---|---|---|
| 2024 | $4,213 +3% | $335,010 +3% |
| 2023 | $4,091 +2.6% | $325,260 |
| 2022 | $3,988 +0.8% | $325,260 +6.1% |
Find assessor info on the county website
Neighborhood: 97527
Nearby schools
GreatSchools rating
- 6/10Fruitdale Elementary SchoolGrades: K-5Distance: 0.9 mi
- 4/10Lincoln Savage Middle SchoolGrades: 6-8Distance: 4.5 mi
- 6/10Hidden Valley High SchoolGrades: 9-12Distance: 6 mi
Schools provided by the listing agent
- Elementary: A C Houghton Elem
- Middle: Agnes Stewart Middle
- High: Adrian High
Source: The MLS. This data may not be complete. We recommend contacting the local school district to confirm school assignments for this home.

Get pre-qualified for a loan
At Zillow Home Loans, we can pre-qualify you in as little as 5 minutes with no impact to your credit score.An equal housing lender. NMLS #10287.

