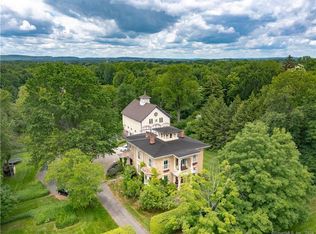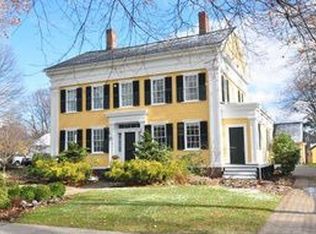Sold for $720,000
$720,000
87 South Main Street, Suffield, CT 06078
6beds
4,330sqft
Single Family Residence
Built in 1842
1.18 Acres Lot
$742,000 Zestimate®
$166/sqft
$5,531 Estimated rent
Home value
$742,000
$675,000 - $816,000
$5,531/mo
Zestimate® history
Loading...
Owner options
Explore your selling options
What's special
A Main Street charmer w/the perfect blend of fine craftsmanship, stunning classic character and upscale modern amenities. Conveniently located in the heart of downtown Suffield this home is an entertainers delight offering a timeless kitchen w/granite, stainless appliances and custom cabinetry. The kitchen opens to a large dining area and charming living room w/exposed beams, gorgeous hardwood floors, built-ins and a cozy fireplace. The traditional dining room is perfect for formal eating w/handsome wide plank floors, a built in hutch and a 2nd fireplace! The family room has beautiful built-ins, a 3rd fireplace and a centrally located half bath. Just around the corner enjoy stunning views of Main Street from the floor to ceiling windows in the den or venture outside to take in the views from the inviting attached sunroom. Follow the grand spiral staircase to find a large owners suite and private bath. A full hall bath serves four addt'l bedrooms upstairs. If you're looking for a private suite for guests, in-laws or a home office, the versatile room w/private bath just off of the main living area is the perfect solution. Head outside and choose your favorite place to relax; the bluestone patio, trek deck or open side porches. Located on just over 1 acre there is plenty of space to play and explore the beautiful grounds. If you're a hobbyist, enjoy a large barn w/parking, plentiful storage and a kennel. Lovingly maintained, this is the ultimate place to make your home! Ideally located in a sidewalk community, minutes from local shopping and restaurants, Suffield Academy, Suffield Country Club, Kent Memorial Library and only a short drive to I-91 and Bradley Airport. You must be see this lovely home for yourself!
Zillow last checked: 8 hours ago
Listing updated: June 30, 2025 at 12:49pm
Listed by:
Beth A. Hopkins 413-218-5549,
Coldwell Banker Realty 860-668-4589
Bought with:
Lori Ann Rankin, RES.0828047
Lamacchia Realty
Source: Smart MLS,MLS#: 24083717
Facts & features
Interior
Bedrooms & bathrooms
- Bedrooms: 6
- Bathrooms: 4
- Full bathrooms: 3
- 1/2 bathrooms: 1
Primary bedroom
- Features: Ceiling Fan(s), Full Bath, Hardwood Floor
- Level: Upper
- Area: 255 Square Feet
- Dimensions: 15 x 17
Bedroom
- Features: Hardwood Floor, Wide Board Floor
- Level: Upper
- Area: 140 Square Feet
- Dimensions: 10 x 14
Bedroom
- Features: Hardwood Floor, Wide Board Floor
- Level: Upper
- Area: 140 Square Feet
- Dimensions: 10 x 14
Bedroom
- Features: Hardwood Floor
- Level: Upper
- Area: 140 Square Feet
- Dimensions: 10 x 14
Bedroom
- Features: Ceiling Fan(s), Hardwood Floor, Vaulted Ceiling(s)
- Level: Upper
- Area: 310 Square Feet
- Dimensions: 15.5 x 20
Bedroom
- Features: Bookcases, Built-in Features, Full Bath, Hardwood Floor, Wide Board Floor
- Level: Main
- Area: 182 Square Feet
- Dimensions: 13 x 14
Dining room
- Features: High Ceilings, Built-in Features, Fireplace, Hardwood Floor, Wide Board Floor
- Level: Main
- Area: 240 Square Feet
- Dimensions: 16 x 15
Family room
- Features: High Ceilings, Beamed Ceilings, Built-in Features, French Doors, Gas Log Fireplace, Hardwood Floor
- Level: Main
- Area: 286.75 Square Feet
- Dimensions: 18.5 x 15.5
Kitchen
- Features: High Ceilings, Beamed Ceilings, Breakfast Bar, Dining Area, Granite Counters, Hardwood Floor
- Level: Main
- Area: 640 Square Feet
- Dimensions: 20 x 32
Living room
- Features: High Ceilings, Bookcases, Built-in Features, Ceiling Fan(s), Fireplace, Wide Board Floor
- Level: Main
- Area: 240 Square Feet
- Dimensions: 16 x 15
Other
- Features: High Ceilings, French Doors, Wide Board Floor
- Level: Main
- Area: 256 Square Feet
- Dimensions: 16 x 16
Sun room
- Features: Ceiling Fan(s)
- Level: Main
- Area: 208 Square Feet
- Dimensions: 13 x 16
Heating
- Baseboard, Forced Air, Radiator, Electric, Propane
Cooling
- Wall Unit(s)
Appliances
- Included: Oven/Range, Microwave, Range Hood, Refrigerator, Dishwasher, Disposal, Washer, Dryer
- Laundry: Upper Level, Mud Room
Features
- Open Floorplan
- Doors: Storm Door(s), French Doors
- Windows: Storm Window(s)
- Basement: Partial,Concrete
- Attic: Walk-up
- Number of fireplaces: 3
Interior area
- Total structure area: 4,330
- Total interior livable area: 4,330 sqft
- Finished area above ground: 4,330
Property
Parking
- Total spaces: 1
- Parking features: Barn, Detached
- Garage spaces: 1
Features
- Patio & porch: Enclosed, Porch, Deck, Patio
- Exterior features: Sidewalk, Garden, Underground Sprinkler
- Fencing: Full
Lot
- Size: 1.18 Acres
- Features: Few Trees, Level, Historic District, Landscaped
Details
- Additional structures: Barn(s)
- Parcel number: 735815
- Zoning: R25
Construction
Type & style
- Home type: SingleFamily
- Architectural style: Colonial,Antique
- Property subtype: Single Family Residence
Materials
- Clapboard, Wood Siding
- Foundation: Brick/Mortar, Stone
- Roof: Slate
Condition
- New construction: No
- Year built: 1842
Utilities & green energy
- Sewer: Public Sewer
- Water: Public
- Utilities for property: Cable Available
Green energy
- Energy efficient items: Doors, Windows
Community & neighborhood
Community
- Community features: Golf, Library, Park, Private School(s), Tennis Court(s)
Location
- Region: Suffield
Price history
| Date | Event | Price |
|---|---|---|
| 6/30/2025 | Sold | $720,000-4%$166/sqft |
Source: | ||
| 6/1/2025 | Pending sale | $749,900$173/sqft |
Source: | ||
| 5/15/2025 | Price change | $749,900-3.2%$173/sqft |
Source: | ||
| 4/24/2025 | Listed for sale | $774,900+29.2%$179/sqft |
Source: | ||
| 9/2/2019 | Listing removed | $599,900$139/sqft |
Source: Coldwell Banker Residential Brokerage - Suffield/Windsor Office #170175301 Report a problem | ||
Public tax history
| Year | Property taxes | Tax assessment |
|---|---|---|
| 2025 | $11,371 +3.4% | $485,730 |
| 2024 | $10,992 -9.7% | $485,730 +14.1% |
| 2023 | $12,174 | $425,530 |
Find assessor info on the county website
Neighborhood: Suffield Depot
Nearby schools
GreatSchools rating
- 7/10Mcalister Intermediate SchoolGrades: 3-5Distance: 0.6 mi
- 7/10Suffield Middle SchoolGrades: 6-8Distance: 0.7 mi
- 10/10Suffield High SchoolGrades: 9-12Distance: 2 mi
Schools provided by the listing agent
- Elementary: A. Ward Spaulding
- Middle: Suffield,McAlister
- High: Suffield
Source: Smart MLS. This data may not be complete. We recommend contacting the local school district to confirm school assignments for this home.

Get pre-qualified for a loan
At Zillow Home Loans, we can pre-qualify you in as little as 5 minutes with no impact to your credit score.An equal housing lender. NMLS #10287.

