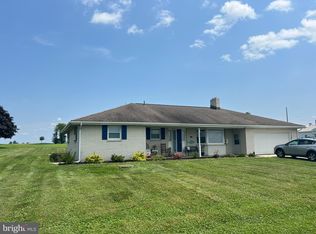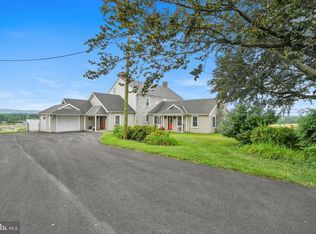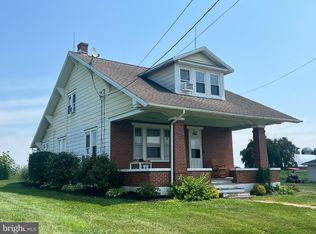Sold for $375,000
$375,000
87 S Kemp Rd, Kutztown, PA 19530
2beds
2,188sqft
Single Family Residence
Built in 1976
0.73 Acres Lot
$399,800 Zestimate®
$171/sqft
$1,716 Estimated rent
Home value
$399,800
$364,000 - $436,000
$1,716/mo
Zestimate® history
Loading...
Owner options
Explore your selling options
What's special
Maintenance-free brick & steel sided 1 story home w/4 bay garage on .73 acre. This home has beautiful views of surrounding farmland. The home contains approx. 2,188 SF and features an enclosed porch; kitchen/ dining room w/refrigerator, dishwasher, and glass top electric range; living room; full bath; and 2 bedrooms (easily converted to 3 bedrooms). The lower level contains a rec room; flex room; storage room; and a half bath w/washer and dryer. The home has oil forced air heat w/central air, on site well & septic. The property also contains a 30 x 60 four-bay steel sided garage w/10x10 overhead doors w/electric openers, propane heat, air conditioning and water. The house and garage are equipped with a 30K Generac generator. Also available is the adjoining 13 acre farmette, MLS# PABK2049818
Zillow last checked: 8 hours ago
Listing updated: December 18, 2024 at 07:16am
Listed by:
Mr. Travis Eberly 610-286-5183,
Horning Farm Agency Inc
Bought with:
Betsy Duga Hauck, RM-042690-A
RE/MAX Real Estate-Allentown
Source: Bright MLS,MLS#: PABK2049820
Facts & features
Interior
Bedrooms & bathrooms
- Bedrooms: 2
- Bathrooms: 2
- Full bathrooms: 1
- 1/2 bathrooms: 1
- Main level bathrooms: 1
- Main level bedrooms: 2
Basement
- Area: 900
Heating
- Forced Air, Oil
Cooling
- Central Air, Electric
Appliances
- Included: Refrigerator, Dishwasher, Oven/Range - Electric, Washer, Dryer, Water Heater
Features
- Ceiling Fan(s), Combination Kitchen/Dining, Entry Level Bedroom, Family Room Off Kitchen, Floor Plan - Traditional, Eat-in Kitchen, Kitchen Island
- Flooring: Carpet, Vinyl
- Basement: Full
- Has fireplace: No
Interior area
- Total structure area: 2,188
- Total interior livable area: 2,188 sqft
- Finished area above ground: 1,288
- Finished area below ground: 900
Property
Parking
- Total spaces: 4
- Parking features: Garage Door Opener, Oversized, Asphalt, Detached, Driveway
- Garage spaces: 4
- Has uncovered spaces: Yes
- Details: Garage Sqft: 1800
Accessibility
- Accessibility features: None
Features
- Levels: One
- Stories: 1
- Pool features: None
Lot
- Size: 0.73 Acres
Details
- Additional structures: Above Grade, Below Grade
- Parcel number: 63545418209688
- Zoning: AP1
- Special conditions: Standard
Construction
Type & style
- Home type: SingleFamily
- Architectural style: Ranch/Rambler
- Property subtype: Single Family Residence
Materials
- Aluminum Siding, Brick
- Foundation: Block
- Roof: Shingle
Condition
- New construction: No
- Year built: 1976
Utilities & green energy
- Sewer: On Site Septic
- Water: Well
Community & neighborhood
Location
- Region: Kutztown
- Subdivision: None Available
- Municipality: MAXATAWNY TWP
Other
Other facts
- Listing agreement: Exclusive Right To Sell
- Listing terms: Cash,Conventional
- Ownership: Fee Simple
Price history
| Date | Event | Price |
|---|---|---|
| 12/18/2024 | Sold | $375,000-1.2%$171/sqft |
Source: | ||
| 11/1/2024 | Pending sale | $379,500$173/sqft |
Source: | ||
| 10/14/2024 | Listed for sale | $379,500$173/sqft |
Source: | ||
Public tax history
| Year | Property taxes | Tax assessment |
|---|---|---|
| 2025 | $4,248 +4.7% | $98,200 |
| 2024 | $4,056 +3.3% | $98,200 |
| 2023 | $3,925 | $98,200 |
Find assessor info on the county website
Neighborhood: 19530
Nearby schools
GreatSchools rating
- 8/10Kutztown El SchoolGrades: K-5Distance: 0.9 mi
- 6/10Kutztown Area Middle SchoolGrades: 6-8Distance: 1.1 mi
- 8/10Kutztown Area Senior High SchoolGrades: 9-12Distance: 1 mi
Schools provided by the listing agent
- District: Kutztown Area
Source: Bright MLS. This data may not be complete. We recommend contacting the local school district to confirm school assignments for this home.
Get a cash offer in 3 minutes
Find out how much your home could sell for in as little as 3 minutes with a no-obligation cash offer.
Estimated market value$399,800
Get a cash offer in 3 minutes
Find out how much your home could sell for in as little as 3 minutes with a no-obligation cash offer.
Estimated market value
$399,800


