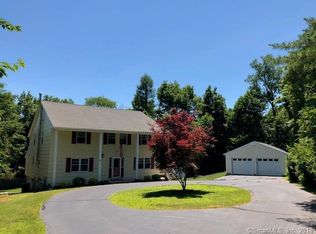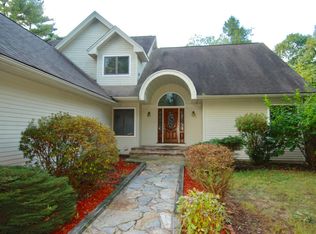Sold for $470,000
$470,000
87 South Brooksvale Road, Cheshire, CT 06410
3beds
1,890sqft
Single Family Residence
Built in 1978
0.44 Acres Lot
$552,000 Zestimate®
$249/sqft
$3,130 Estimated rent
Home value
$552,000
$524,000 - $580,000
$3,130/mo
Zestimate® history
Loading...
Owner options
Explore your selling options
What's special
Welcome home to 87 South Brooksvale! This 3 bedroom, 2 bathroom contemporary cape has it all! You will fall in love with the open plan featuring soaring vaulted ceilings. The first floor has a large eat in-kitchen with breakfast bar, dining room, living room, and wood burning fireplace. Down the hall are the 3 generous sized bedrooms and a full bath. The primary suite has a large closet and full bath. Upstairs is a huge loft space that is open to the living space downstairs. The loft has new carpets, sky lights, walk in closet and attic storage. Heading to the backyard there is a screened in back porch and Trex deck that lead to the beautiful in-ground pool that is open and ready for its new owners to enjoy all summer long. Central air, newer roof, freshly painted exterior, 2 car garage, full basement, irrigation system, invisible fencing, private yard.. the list goes on! Come take a tour and see what makes 87 S. Brooksvale so special. ***Highest and Best offers due Sunday at 12 noon.
Zillow last checked: 8 hours ago
Listing updated: July 09, 2024 at 08:18pm
Listed by:
Brian Kubeck 860-395-7476,
Coldwell Banker Realty 203-272-1633
Bought with:
Dena J. Canney, RES.0807238
Tier 1 Real Estate
Source: Smart MLS,MLS#: 170570970
Facts & features
Interior
Bedrooms & bathrooms
- Bedrooms: 3
- Bathrooms: 2
- Full bathrooms: 2
Primary bedroom
- Level: Main
Bedroom
- Level: Main
Bedroom
- Level: Main
Living room
- Level: Main
Loft
- Level: Upper
Heating
- Forced Air, Zoned, Oil
Cooling
- Attic Fan, Ceiling Fan(s), Central Air, Ductless
Appliances
- Included: Electric Range, Refrigerator, Dishwasher, Disposal, Washer, Dryer, Water Heater
- Laundry: Main Level
Features
- Open Floorplan
- Windows: Thermopane Windows
- Basement: Full,Unfinished,Interior Entry,Garage Access,Storage Space
- Attic: Storage
- Number of fireplaces: 1
Interior area
- Total structure area: 1,890
- Total interior livable area: 1,890 sqft
- Finished area above ground: 1,890
Property
Parking
- Total spaces: 2
- Parking features: Attached, Private, Paved
- Attached garage spaces: 2
- Has uncovered spaces: Yes
Features
- Patio & porch: Deck, Patio, Porch, Screened
- Exterior features: Garden, Rain Gutters, Lighting, Underground Sprinkler
- Has private pool: Yes
- Pool features: In Ground, Fenced, Vinyl
Lot
- Size: 0.44 Acres
- Features: Dry, Level, Few Trees, Rolling Slope
Details
- Parcel number: 1087346
- Zoning: R-20
Construction
Type & style
- Home type: SingleFamily
- Architectural style: Cape Cod,Contemporary
- Property subtype: Single Family Residence
Materials
- Wood Siding
- Foundation: Concrete Perimeter
- Roof: Asphalt
Condition
- New construction: No
- Year built: 1978
Utilities & green energy
- Sewer: Public Sewer
- Water: Public
Green energy
- Energy efficient items: Ridge Vents, Windows
Community & neighborhood
Community
- Community features: Basketball Court, Golf, Library, Park, Pool, Public Rec Facilities, Near Public Transport, Tennis Court(s)
Location
- Region: Cheshire
Price history
| Date | Event | Price |
|---|---|---|
| 7/6/2023 | Sold | $470,000+11.9%$249/sqft |
Source: | ||
| 6/12/2023 | Contingent | $419,900$222/sqft |
Source: | ||
| 5/25/2023 | Listed for sale | $419,900$222/sqft |
Source: | ||
Public tax history
| Year | Property taxes | Tax assessment |
|---|---|---|
| 2025 | $8,958 +8.3% | $301,210 |
| 2024 | $8,271 +11.9% | $301,210 +43% |
| 2023 | $7,389 +2.2% | $210,580 |
Find assessor info on the county website
Neighborhood: 06410
Nearby schools
GreatSchools rating
- 9/10Norton SchoolGrades: K-6Distance: 1 mi
- 7/10Dodd Middle SchoolGrades: 7-8Distance: 3.1 mi
- 9/10Cheshire High SchoolGrades: 9-12Distance: 1.6 mi
Get pre-qualified for a loan
At Zillow Home Loans, we can pre-qualify you in as little as 5 minutes with no impact to your credit score.An equal housing lender. NMLS #10287.
Sell with ease on Zillow
Get a Zillow Showcase℠ listing at no additional cost and you could sell for —faster.
$552,000
2% more+$11,040
With Zillow Showcase(estimated)$563,040

