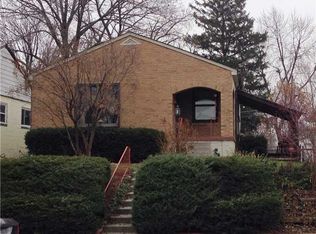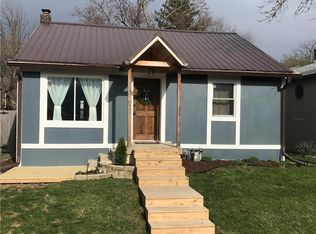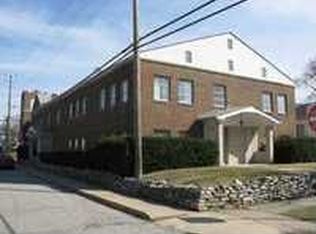Sold
$225,000
87 S 10th Ave, Beech Grove, IN 46107
3beds
1,944sqft
Residential, Single Family Residence
Built in 1938
5,662.8 Square Feet Lot
$225,800 Zestimate®
$116/sqft
$1,700 Estimated rent
Home value
$225,800
$210,000 - $244,000
$1,700/mo
Zestimate® history
Loading...
Owner options
Explore your selling options
What's special
Charming and spacious 3 bedroom 2 bath home in Beech Grove with many updates! This home has tons of character and natural lighting. The updated kitchen includes beautiful quartz countertops, a gorgeous large Farmhouse kitchen sink and new faucet, and soft-close cabinetry. More updates include flooring, new roof and gutters, new bathrooms, a walk-in tub in the Master Bathroom (which has never been used), and new interior paint, all in 2023. The garage has a two-car garage door but is large enough for 3 cars or additional workshop space.
Zillow last checked: 8 hours ago
Listing updated: July 02, 2025 at 03:26pm
Listing Provided by:
Mary Hampton 317-432-0324,
Carpenter, REALTORS®
Bought with:
Shawna Brooks
Keller Williams Indy Metro S
Source: MIBOR as distributed by MLS GRID,MLS#: 22032953
Facts & features
Interior
Bedrooms & bathrooms
- Bedrooms: 3
- Bathrooms: 2
- Full bathrooms: 2
- Main level bathrooms: 2
- Main level bedrooms: 3
Primary bedroom
- Features: Carpet
- Level: Main
- Area: 144 Square Feet
- Dimensions: 12x12
Bedroom 2
- Features: Laminate Hardwood
- Level: Main
- Area: 143 Square Feet
- Dimensions: 13X11
Bedroom 3
- Features: Laminate Hardwood
- Level: Main
- Area: 144 Square Feet
- Dimensions: 12X12
Breakfast room
- Features: Laminate Hardwood
- Level: Main
- Area: 108 Square Feet
- Dimensions: 12X09
Dining room
- Features: Laminate Hardwood
- Level: Main
- Area: 132 Square Feet
- Dimensions: 12X11
Family room
- Features: Laminate Hardwood
- Level: Main
- Area: 143 Square Feet
- Dimensions: 13X11
Kitchen
- Features: Laminate Hardwood
- Level: Main
- Area: 96 Square Feet
- Dimensions: 12X08
Living room
- Features: Laminate Hardwood
- Level: Main
- Area: 253 Square Feet
- Dimensions: 23X11
Heating
- Forced Air, Natural Gas
Appliances
- Included: Dishwasher, Dryer, Gas Water Heater, Microwave, Gas Oven, Range Hood, Refrigerator, Free-Standing Freezer, Washer, Water Heater
- Laundry: In Basement
Features
- Attic Access, Bookcases, Eat-in Kitchen
- Windows: Screens Some, Windows Thermal, Wood Frames
- Basement: Daylight,Unfinished
- Attic: Access Only
- Number of fireplaces: 1
- Fireplace features: Family Room, Insert
Interior area
- Total structure area: 1,944
- Total interior livable area: 1,944 sqft
- Finished area below ground: 0
Property
Parking
- Total spaces: 3
- Parking features: Detached
- Garage spaces: 3
Accessibility
- Accessibility features: Accessible Full Bath
Features
- Levels: One
- Stories: 1
- Patio & porch: Covered
- Fencing: Fenced,Fence Full Rear
Lot
- Size: 5,662 sqft
- Features: Sidewalks, Street Lights, Mature Trees, Trees-Small (Under 20 Ft)
Details
- Parcel number: 491028137120000502
- Special conditions: As Is
- Horse amenities: None
Construction
Type & style
- Home type: SingleFamily
- Architectural style: Traditional
- Property subtype: Residential, Single Family Residence
Materials
- Vinyl With Brick
- Foundation: Block
Condition
- New construction: No
- Year built: 1938
Utilities & green energy
- Water: Municipal/City
- Utilities for property: Electricity Connected, Sewer Connected, Water Connected
Community & neighborhood
Location
- Region: Beech Grove
- Subdivision: Beech Grove
Price history
| Date | Event | Price |
|---|---|---|
| 6/30/2025 | Sold | $225,000-4.3%$116/sqft |
Source: | ||
| 5/27/2025 | Pending sale | $235,000$121/sqft |
Source: | ||
| 4/18/2025 | Listed for sale | $235,000+157.7%$121/sqft |
Source: | ||
| 7/29/2002 | Sold | $91,200$47/sqft |
Source: | ||
Public tax history
| Year | Property taxes | Tax assessment |
|---|---|---|
| 2024 | $1,775 +5.5% | $152,500 +12.2% |
| 2023 | $1,683 +25.5% | $135,900 +8.1% |
| 2022 | $1,340 +17.5% | $125,700 +18.7% |
Find assessor info on the county website
Neighborhood: 46107
Nearby schools
GreatSchools rating
- 3/10Central Elementary School (Beech Grove)Grades: 2-3Distance: 0.2 mi
- 8/10Beech Grove Middle SchoolGrades: 7-8Distance: 0.4 mi
- 2/10Beech Grove Senior High SchoolGrades: 9-12Distance: 1.1 mi
Get a cash offer in 3 minutes
Find out how much your home could sell for in as little as 3 minutes with a no-obligation cash offer.
Estimated market value
$225,800
Get a cash offer in 3 minutes
Find out how much your home could sell for in as little as 3 minutes with a no-obligation cash offer.
Estimated market value
$225,800


