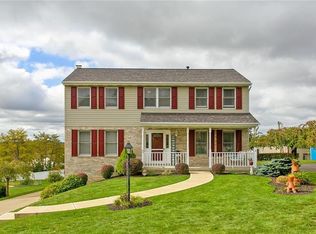Welcome to 87 Rustic Ridge Drive, located in rural Rustic Ridge Estates within the Plum Borough School District, this chic 4 bedroom Colonial 2 story is sure to please! Beautifully maintained, this fabulous home is gorgeous both outside & in. Even before you step foot inside, the full front veranda evokes images of a time when life wasn't so hectic, inviting you to pull up a chair & relax with an ice cold glass of sweet tea. As you step into the serene ceramic foyer, you'll simply adore the spacious feel of the open floor plan & the soothing neutral decor. Adjacent the foyer on either side are the formal living & dining rooms. Neutral wall to wall carpeting & warm oak woodwork define these rooms. The living room provides a perfect niche to entertain guests or perhaps curl up with a good book while the dining room showcases a dazzling crystal chandelier ready to light up the night for your next dinner party. The crown jewel of the first floor is the vast gourmet kitchen featuring a generous center island & breakfast bar. The custom ceramic backsplash & new Pergo flooring pair beautifully with the warm oak cabinetry creating a picture of modern country chic. A stunning polished brass Williamsburg style chandelier illuminates the nook area while the kitchen island is lit by an elegant gas light style fixture in keeping with the modern country appeal. The French door in the walkout bay leads to a secluded deck & floods the nook with plenty of natural light. The nook is open to the bright & airy family room, showcasing brand new neutral wall to wall carpeting and a gorgeous brick wood or gas burning fireplace providing a natural gathering place for friends & family. Upstairs, the vast master suite impresses with a huge walk-in closet & spacious owner's bath, not to mention the dramatic 1/2 round window arching up towards the peak of the cathedral ceiling. The visual impact is enhanced by elegant window treatment. The "en suite" features clean white fixtures & warm oak cabinetry. Neutral wall to wall carpeting flows through all 4 bedrooms, some freshly updated, with each bedroom featuring an idyllic paddle fan & oodles of closet space. Entertaining is a breeze on the lovely secluded deck which includes stairs leading down to the level backyard!! The full front veranda overlooks the professionally landscaped grounds while the concrete sidewalks & driveway provide the perfect finishing touch. The spacious 2 car garage will nicely satisfy your parking needs while the full basement offers additional storage or perhaps a future home gym or game room.
This property is off market, which means it's not currently listed for sale or rent on Zillow. This may be different from what's available on other websites or public sources.

