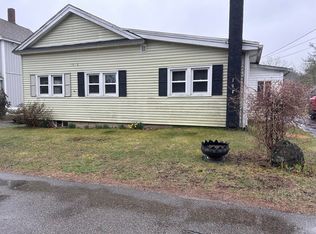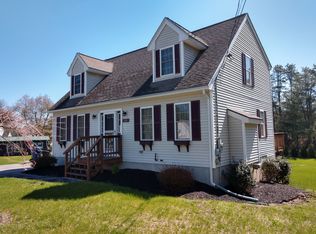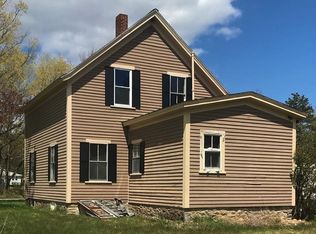Sold for $485,000
$485,000
87 Ruggles St #R, Hardwick, MA 01037
4beds
1,904sqft
Single Family Residence
Built in 1960
11.2 Acres Lot
$-- Zestimate®
$255/sqft
$2,739 Estimated rent
Home value
Not available
Estimated sales range
Not available
$2,739/mo
Zestimate® history
Loading...
Owner options
Explore your selling options
What's special
RIVERFRONT property w/11 acres on the banks of the Ware River in Hardwick! Wonderful opportunity for fishermen & kayakers to explore all that this natural habitat has to offer. Property abuts the East Quabbin Land Trust Rail Trail providing privacy & tranquility. Home consists of many features, including a welcoming entrance that spills into a large country kitchen with new & updated appliances as well as an adjacent enclosed porch overlooking an expansive backyard. Warm yourself by the Yodel wood-burning stove in a bright living room that spills into a cozy den. Full bath w/shower & laundry facilities round out the first floor. Second floor offers four good-sized bedrooms & full bath w/tub and shower. Updates include new sliding glass doors & new windows throughout, septic system, roof, propane gas heaating system, water heater, 200 AMP electric system w/ a generator hook up & large storage shed. New stove/microwave 2023, recently updated refrigerator & dishwasher. A great buy!
Zillow last checked: 8 hours ago
Listing updated: April 08, 2024 at 08:31am
Listed by:
Joann Impallaria 617-838-1422,
RE/MAX Prof Associates 508-347-9595
Bought with:
Maryann Clancy
BHHS Commonwealth R.E./ Robert Paul Prop.
Source: MLS PIN,MLS#: 73201554
Facts & features
Interior
Bedrooms & bathrooms
- Bedrooms: 4
- Bathrooms: 2
- Full bathrooms: 2
Primary bedroom
- Features: Flooring - Hardwood
- Level: Second
- Area: 121
- Dimensions: 11 x 11
Bedroom 2
- Features: Flooring - Hardwood
- Level: Second
- Area: 64
- Dimensions: 8 x 8
Bedroom 3
- Features: Flooring - Wall to Wall Carpet
- Level: Second
- Area: 120
- Dimensions: 12 x 10
Bedroom 4
- Features: Flooring - Laminate
- Level: Second
- Area: 90
- Dimensions: 10 x 9
Primary bathroom
- Features: No
Family room
- Features: Flooring - Wood, Exterior Access
- Level: Main,First
- Area: 120
- Dimensions: 12 x 10
Kitchen
- Features: Skylight, Flooring - Wood, Dining Area, Country Kitchen, Exterior Access, Remodeled
- Level: Main,First
- Area: 273
- Dimensions: 21 x 13
Living room
- Features: Wood / Coal / Pellet Stove, Flooring - Wood
- Level: Main,First
- Area: 200
- Dimensions: 20 x 10
Heating
- Baseboard, Propane
Cooling
- Window Unit(s)
Appliances
- Included: Water Heater, Range, Dishwasher, Microwave, Refrigerator, Washer, Dryer
- Laundry: First Floor
Features
- Entry Hall, Den
- Flooring: Wood, Tile, Carpet, Laminate, Flooring - Stone/Ceramic Tile, Flooring - Wall to Wall Carpet
- Windows: Insulated Windows, Screens
- Basement: Full,Interior Entry,Concrete
- Number of fireplaces: 1
- Fireplace features: Living Room
Interior area
- Total structure area: 1,904
- Total interior livable area: 1,904 sqft
Property
Parking
- Total spaces: 12
- Parking features: Attached, Garage Door Opener, Garage Faces Side, Paved Drive, Off Street, Paved
- Attached garage spaces: 2
- Uncovered spaces: 10
Features
- Patio & porch: Porch, Porch - Enclosed, Patio
- Exterior features: Porch, Porch - Enclosed, Patio, Rain Gutters, Storage, Screens, Garden
- Waterfront features: Waterfront, River
Lot
- Size: 11.20 Acres
- Features: Wooded, Cleared, Level
Details
- Additional structures: Workshop
- Parcel number: M:1230 B:0000 L:00020,3546286
- Zoning: V
Construction
Type & style
- Home type: SingleFamily
- Architectural style: Colonial
- Property subtype: Single Family Residence
Materials
- Frame
- Foundation: Block, Stone
- Roof: Shingle
Condition
- Year built: 1960
Utilities & green energy
- Electric: 200+ Amp Service, Generator Connection
- Sewer: Private Sewer
- Water: Public
- Utilities for property: for Electric Range, for Electric Oven, Generator Connection
Community & neighborhood
Location
- Region: Hardwick
Other
Other facts
- Road surface type: Unimproved
Price history
| Date | Event | Price |
|---|---|---|
| 4/5/2024 | Sold | $485,000+1.3%$255/sqft |
Source: MLS PIN #73201554 Report a problem | ||
| 2/27/2024 | Contingent | $479,000$252/sqft |
Source: MLS PIN #73201554 Report a problem | ||
| 2/12/2024 | Listed for sale | $479,000-12.8%$252/sqft |
Source: MLS PIN #73201554 Report a problem | ||
| 7/24/2023 | Listing removed | $549,000$288/sqft |
Source: MLS PIN #73120517 Report a problem | ||
| 7/13/2023 | Contingent | $549,000$288/sqft |
Source: MLS PIN #73120517 Report a problem | ||
Public tax history
Tax history is unavailable.
Neighborhood: 01037
Nearby schools
GreatSchools rating
- 7/10Hardwick Elementary SchoolGrades: PK-5Distance: 3.3 mi
- 4/10Quabbin Regional Middle SchoolGrades: 6-8Distance: 3.7 mi
- 4/10Quabbin Regional High SchoolGrades: 9-12Distance: 3.7 mi
Schools provided by the listing agent
- Middle: Quabbin
- High: Quabbin
Source: MLS PIN. This data may not be complete. We recommend contacting the local school district to confirm school assignments for this home.
Get pre-qualified for a loan
At Zillow Home Loans, we can pre-qualify you in as little as 5 minutes with no impact to your credit score.An equal housing lender. NMLS #10287.


