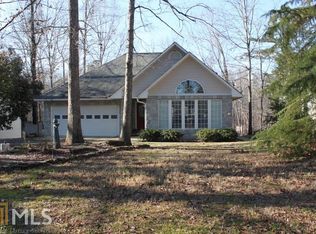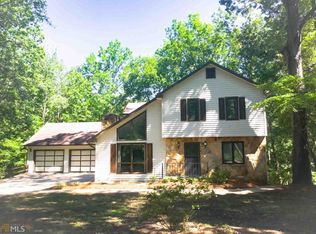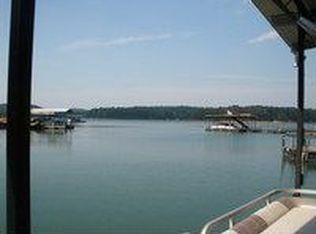Closed
$540,000
87 Rue Beau Rivage, Lavonia, GA 30553
3beds
2,866sqft
Single Family Residence, Cabin
Built in 1974
0.27 Acres Lot
$538,800 Zestimate®
$188/sqft
$2,350 Estimated rent
Home value
$538,800
Estimated sales range
Not available
$2,350/mo
Zestimate® history
Loading...
Owner options
Explore your selling options
What's special
COME PLAY WHERE WE WORK! This WATERFRONT home with a private double-decker boat dock is located on LAKE HARTWEWLL, one of the Southeast's most beautiful lakes. ENJOY summer lake living, where every day is a VACATION DAY. Main level offers a living space with a stone fireplace that is open to the kitchen to accommodate the serving line & social gatherings. ESCAPE to the sunroom sanctuary or retire to the large primary bedroom with second fireplace and private deck access. There is plenty of room for friends and family in the two additional bedrooms on the main level and the loft room with built-in bunk beds & bathroom. The finished terrace level with third fireplace provides additional entertainment space to watch the big game. Cook out and ENJOY THE VIEWS from the spacious lakeside deck. Boating, fishing, and water sports are just a short STROLL down to the single slip party dock with newer boat lift in a DEEP WATER protected cove just off the main channel. Convenient to I-85, Atlanta, Clemson & Greenville.
Zillow last checked: 8 hours ago
Listing updated: September 16, 2025 at 06:48am
Listed by:
Laury Gardner 770-861-4991,
Living Down South Realty,
Guy Victor 404-936-8817,
Living Down South Realty
Bought with:
Michael Miller, 352335
Keller Williams Lake Hartwell
Source: GAMLS,MLS#: 10469646
Facts & features
Interior
Bedrooms & bathrooms
- Bedrooms: 3
- Bathrooms: 4
- Full bathrooms: 3
- 1/2 bathrooms: 1
- Main level bathrooms: 2
- Main level bedrooms: 3
Kitchen
- Features: Breakfast Area, Breakfast Bar
Heating
- Forced Air, Propane
Cooling
- Ceiling Fan(s), Central Air, Electric, Window Unit(s)
Appliances
- Included: Cooktop, Dishwasher, Disposal, Dryer, Electric Water Heater, Refrigerator, Washer
- Laundry: Other
Features
- Double Vanity, High Ceilings, Master On Main Level, Tile Bath, Vaulted Ceiling(s), Walk-In Closet(s), Wet Bar
- Flooring: Laminate, Tile
- Windows: Window Treatments
- Basement: Bath Finished,Daylight,Interior Entry,Partial
- Number of fireplaces: 3
- Fireplace features: Basement, Family Room, Master Bedroom
Interior area
- Total structure area: 2,866
- Total interior livable area: 2,866 sqft
- Finished area above ground: 2,216
- Finished area below ground: 650
Property
Parking
- Total spaces: 4
- Parking features: Attached, Garage, Kitchen Level, Off Street, Parking Pad
- Has attached garage: Yes
- Has uncovered spaces: Yes
Features
- Levels: One and One Half
- Stories: 1
- Patio & porch: Deck
- Exterior features: Dock
- Has view: Yes
- View description: Lake
- Has water view: Yes
- Water view: Lake
- Waterfront features: Corps of Engineers Control, Deep Water Access, Floating Dock, Lake
- Body of water: Lake Hartwell
- Frontage type: Lakefront,Waterfront
- Frontage length: Waterfront Footage: 76
Lot
- Size: 0.27 Acres
- Features: Cul-De-Sac, Sloped
- Residential vegetation: Cleared, Grassed
Details
- Additional structures: Covered Dock, Outbuilding
- Parcel number: 069C 056
Construction
Type & style
- Home type: SingleFamily
- Architectural style: Bungalow/Cottage
- Property subtype: Single Family Residence, Cabin
Materials
- Wood Siding
- Foundation: Block
- Roof: Composition
Condition
- Resale
- New construction: No
- Year built: 1974
Utilities & green energy
- Sewer: Septic Tank
- Water: Public
- Utilities for property: High Speed Internet, Propane
Community & neighborhood
Community
- Community features: None
Location
- Region: Lavonia
- Subdivision: Brittany Harbor
HOA & financial
HOA
- Has HOA: Yes
- HOA fee: $700 annually
- Services included: Management Fee
Other
Other facts
- Listing agreement: Exclusive Right To Sell
- Listing terms: 1031 Exchange,Cash,Conventional
Price history
| Date | Event | Price |
|---|---|---|
| 9/15/2025 | Sold | $540,000-10%$188/sqft |
Source: | ||
| 8/18/2025 | Pending sale | $599,900$209/sqft |
Source: | ||
| 8/18/2025 | Listed for sale | $599,900$209/sqft |
Source: | ||
| 8/18/2025 | Pending sale | $599,900$209/sqft |
Source: | ||
| 8/4/2025 | Pending sale | $599,900$209/sqft |
Source: | ||
Public tax history
| Year | Property taxes | Tax assessment |
|---|---|---|
| 2024 | $3,302 +3.1% | $141,361 +5.1% |
| 2023 | $3,203 -3.4% | $134,565 +4.8% |
| 2022 | $3,314 +12.1% | $128,454 +19.6% |
Find assessor info on the county website
Neighborhood: 30553
Nearby schools
GreatSchools rating
- 7/10Lavonia Elementary SchoolGrades: K-5Distance: 5.2 mi
- 5/10Franklin County Middle SchoolGrades: 6-8Distance: 10.1 mi
- 5/10Franklin County High SchoolGrades: 9-12Distance: 12.5 mi
Schools provided by the listing agent
- Elementary: Lavonia
- Middle: Franklin County
- High: Franklin County
Source: GAMLS. This data may not be complete. We recommend contacting the local school district to confirm school assignments for this home.
Get pre-qualified for a loan
At Zillow Home Loans, we can pre-qualify you in as little as 5 minutes with no impact to your credit score.An equal housing lender. NMLS #10287.
Sell with ease on Zillow
Get a Zillow Showcase℠ listing at no additional cost and you could sell for —faster.
$538,800
2% more+$10,776
With Zillow Showcase(estimated)$549,576


