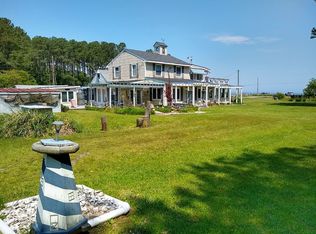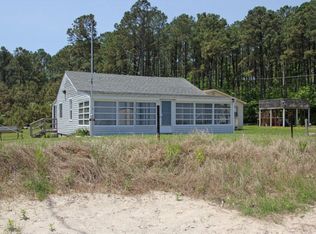Beautifully, renovated home with expansive views of the Chesapeake Bay! This home is located on a private road across the street from the mouth of the Rappahannock River and Chesapeake Bay. Deeded access to the private beach directly across the street! Eat-in kitchen complete with tile flooring, granite counter tops, new stainless steel appliances, and center island. Wonderful Florida room with bamboo flooring and views of the Chesapeake Bay from every window. This move in ready home features new hardiplank siding, new detached storage shed, and recently installed 75 year metal roof. One of a kind Bay Cottage you will not want to miss!
This property is off market, which means it's not currently listed for sale or rent on Zillow. This may be different from what's available on other websites or public sources.

