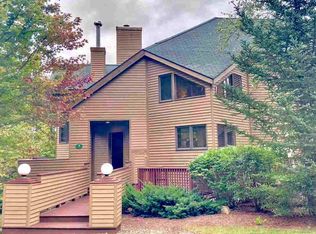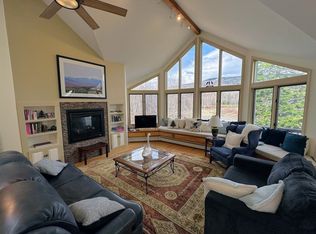Closed
Listed by:
Michele Penner,
Badger Peabody & Smith Realty/Bretton Woods Cell:603-289-4553
Bought with: Badger Peabody & Smith Realty/Bretton Woods
$860,000
87 Rivers Edge Road, Carroll, NH 03575
6beds
3,152sqft
Single Family Residence
Built in 1998
0.38 Acres Lot
$1,020,500 Zestimate®
$273/sqft
$3,269 Estimated rent
Home value
$1,020,500
$929,000 - $1.13M
$3,269/mo
Zestimate® history
Loading...
Owner options
Explore your selling options
What's special
Welcome to the home of your dreams - or perhaps we should say, the home away from home vacation retreat of your dreams! This home boasts 6 bedrooms on three levels and affords plenty of room for everyone to relax in comfort! Privacy abounds in this home nestled into the hillside in the Riverfront Homes community within the Omni Mount Washington Resort at Bretton Woods. You can entertain with ease in the spacious eat-in kitchen and enjoy the beautiful woods as a backdrop. The dining room is open to the grand living room with plenty of natural light pouring in and a wood-burning fireplace to warm up by on those chilly mountain evenings. Four bedrooms on the second level, two more on the lower level along with a second family room/game room area. Explore the resort and all its amenities during the four distinct New England seasons. Enjoy skiing and snowshoeing in the winter, or fishing and golfing in the summer. Whatever season you find yourself in, you'll have plenty to keep yourself entertained. This beautiful property will give you and yours the best of all seasons in a perfect setting.
Zillow last checked: 8 hours ago
Listing updated: May 31, 2023 at 08:55am
Listed by:
Michele Penner,
Badger Peabody & Smith Realty/Bretton Woods Cell:603-289-4553
Bought with:
Matthew Penner
Badger Peabody & Smith Realty/Bretton Woods
Source: PrimeMLS,MLS#: 4945979
Facts & features
Interior
Bedrooms & bathrooms
- Bedrooms: 6
- Bathrooms: 3
- Full bathrooms: 2
- 1/2 bathrooms: 1
Heating
- Propane, Baseboard, Hot Water
Cooling
- None
Appliances
- Included: Dishwasher, Dryer, Electric Range, Refrigerator, Washer, Water Heater off Boiler
Features
- Flooring: Carpet, Ceramic Tile, Hardwood
- Basement: Daylight,Finished,Full,Interior Entry
Interior area
- Total structure area: 3,352
- Total interior livable area: 3,152 sqft
- Finished area above ground: 2,244
- Finished area below ground: 908
Property
Parking
- Total spaces: 2
- Parking features: Paved, Attached
- Garage spaces: 2
Features
- Levels: 1.75
- Stories: 1
- Has view: Yes
- View description: Water
- Water view: Water
- Frontage length: Road frontage: 52
Lot
- Size: 0.38 Acres
- Features: Ski Area, Sloped, Subdivided
Details
- Zoning description: Residential
Construction
Type & style
- Home type: SingleFamily
- Architectural style: Contemporary
- Property subtype: Single Family Residence
Materials
- Wood Frame, Composition Exterior
- Foundation: Concrete
- Roof: Asphalt Shingle
Condition
- New construction: No
- Year built: 1998
Utilities & green energy
- Electric: Circuit Breakers
- Sewer: Community
- Utilities for property: Cable Available, Propane, Phone Available, Fiber Optic Internt Avail
Community & neighborhood
Location
- Region: Bretton Woods
- Subdivision: Riverfront Homes
Other
Other facts
- Road surface type: Paved
Price history
| Date | Event | Price |
|---|---|---|
| 5/31/2023 | Sold | $860,000-2.2%$273/sqft |
Source: | ||
| 3/20/2023 | Listed for sale | $879,000$279/sqft |
Source: | ||
Public tax history
Tax history is unavailable.
Neighborhood: 03575
Nearby schools
GreatSchools rating
- 4/10Whitefield Elementary SchoolGrades: PK-8Distance: 9.8 mi
- 3/10White Mountains Regional High SchoolGrades: 9-12Distance: 12.7 mi
- 6/10Lancaster Elementary SchoolGrades: PK-8Distance: 17.4 mi
Get pre-qualified for a loan
At Zillow Home Loans, we can pre-qualify you in as little as 5 minutes with no impact to your credit score.An equal housing lender. NMLS #10287.

