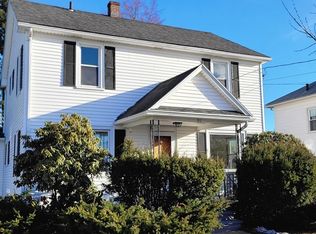Sold for $305,000
$305,000
87 Rimmon Ave, Springfield, MA 01013
3beds
1,476sqft
Single Family Residence
Built in 1910
4,125 Square Feet Lot
$322,000 Zestimate®
$207/sqft
$2,344 Estimated rent
Home value
$322,000
$290,000 - $361,000
$2,344/mo
Zestimate® history
Loading...
Owner options
Explore your selling options
What's special
Gorgeous Craftsman Style home built with quality! It includes some original Features: gleaming Hardwood floors, wide Moulding, French doors, high Ceilings: along with updates like Recessed lighting and beautiful Skylight. Step inside from the welcoming Front Porch to the cozy Living Room with brick Fireplace ~ great for ambiance or as an alternative heat source. The large, sunny Dining Room w/ built-ins is the perfect place for entertaining, just off the update kitchen with beamed ceiling and breakfast counter. This looks out through Sliding doors to the large deck and a partly fenced yard, full of perennials and flowering shrubs. There is a New Roof and the vinyl siding & windows are also recent. Located conveniently close to Highway access, local Hospitals, Parks and the Elms College. This property is sure to charm you!..EASY to Show!
Zillow last checked: 8 hours ago
Listing updated: August 19, 2024 at 12:13pm
Listed by:
Terry Hooper 413-406-8126,
Park Square Realty 413-568-9226
Bought with:
Erin Fontaine Brunelle
Real Broker MA, LLC
Source: MLS PIN,MLS#: 73236838
Facts & features
Interior
Bedrooms & bathrooms
- Bedrooms: 3
- Bathrooms: 2
- Full bathrooms: 1
- 1/2 bathrooms: 1
Primary bedroom
- Features: Walk-In Closet(s), Flooring - Hardwood
- Level: Second
Bedroom 2
- Features: Closet, Flooring - Hardwood
- Level: Second
Bedroom 3
- Features: Closet, Flooring - Hardwood
- Level: Second
Primary bathroom
- Features: Yes
Bathroom 1
- Features: Bathroom - Half, Pocket Door
- Level: First
Bathroom 2
- Features: Closet, Flooring - Stone/Ceramic Tile
- Level: Second
Dining room
- Features: Chair Rail, Wainscoting
- Level: First
Kitchen
- Features: Skylight, Beamed Ceilings, Dining Area, Kitchen Island, Recessed Lighting
- Level: First
Living room
- Features: French Doors
- Level: First
Heating
- Steam, Oil, Electric
Cooling
- Dual, Ductless
Appliances
- Included: Water Heater, Range, Dishwasher, Microwave, Refrigerator, Washer, Dryer
- Laundry: Sink, In Basement
Features
- Central Vacuum
- Flooring: Tile, Vinyl, Hardwood
- Doors: Storm Door(s)
- Windows: Insulated Windows
- Basement: Full,Concrete
- Number of fireplaces: 1
- Fireplace features: Living Room
Interior area
- Total structure area: 1,476
- Total interior livable area: 1,476 sqft
Property
Parking
- Total spaces: 4
- Parking features: Detached, Off Street, Tandem, Paved
- Garage spaces: 1
- Uncovered spaces: 3
Accessibility
- Accessibility features: Accessible Entrance
Features
- Patio & porch: Porch, Deck
- Exterior features: Porch, Deck, Rain Gutters
Lot
- Size: 4,125 sqft
- Features: Cleared, Level
Details
- Additional structures: Workshop
- Parcel number: M:0017 P:00021,2495494
- Zoning: 2
Construction
Type & style
- Home type: SingleFamily
- Architectural style: Colonial
- Property subtype: Single Family Residence
Materials
- Frame
- Foundation: Block
- Roof: Shingle
Condition
- Year built: 1910
Utilities & green energy
- Electric: 100 Amp Service
- Sewer: Public Sewer
- Water: Public
Community & neighborhood
Community
- Community features: Public Transportation, Shopping, Tennis Court(s), Park, Medical Facility, Highway Access
Location
- Region: Springfield
Price history
| Date | Event | Price |
|---|---|---|
| 8/28/2024 | Listing removed | $2,300$2/sqft |
Source: Zillow Rentals Report a problem | ||
| 8/19/2024 | Sold | $305,000-4.4%$207/sqft |
Source: MLS PIN #73236838 Report a problem | ||
| 8/19/2024 | Listed for rent | $2,300$2/sqft |
Source: Zillow Rentals Report a problem | ||
| 6/18/2024 | Contingent | $319,000$216/sqft |
Source: MLS PIN #73236838 Report a problem | ||
| 6/2/2024 | Listed for sale | $319,000$216/sqft |
Source: MLS PIN #73236838 Report a problem | ||
Public tax history
| Year | Property taxes | Tax assessment |
|---|---|---|
| 2025 | $3,801 +5.5% | $250,700 +2.7% |
| 2024 | $3,603 +6.5% | $244,100 +9.3% |
| 2023 | $3,383 +4.6% | $223,300 +17.3% |
Find assessor info on the county website
Neighborhood: 01013
Nearby schools
GreatSchools rating
- 4/10Bowe Elementary SchoolGrades: K-5Distance: 0.7 mi
- 5/10Fairview Middle SchoolGrades: 6-8Distance: 0.9 mi
- 2/10Chicopee High SchoolGrades: 9-12Distance: 1.2 mi
Get pre-qualified for a loan
At Zillow Home Loans, we can pre-qualify you in as little as 5 minutes with no impact to your credit score.An equal housing lender. NMLS #10287.
Sell with ease on Zillow
Get a Zillow Showcase℠ listing at no additional cost and you could sell for —faster.
$322,000
2% more+$6,440
With Zillow Showcase(estimated)$328,440
