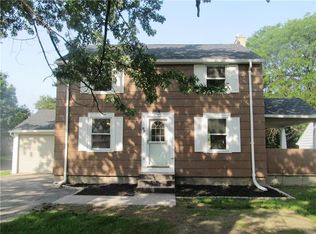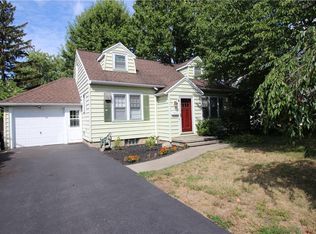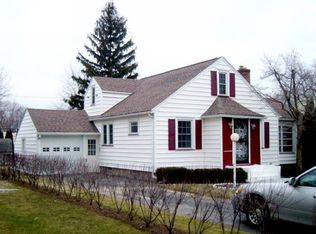Charming 3 bedroom, 2 full bath Cape Cod with sparkling hardwood floors, newer carpet, thermopane windows, heated front Florida room with cathedral ceiling, cozy living/dining room combo, and full unfinished basement. Exterior features include, vinyl siding, front deck, fenced backyard, new exterior side door, and detached 1-car garage. Furnace and water heater updated 4/2018. Nothing to do but move in and relax!!
This property is off market, which means it's not currently listed for sale or rent on Zillow. This may be different from what's available on other websites or public sources.


